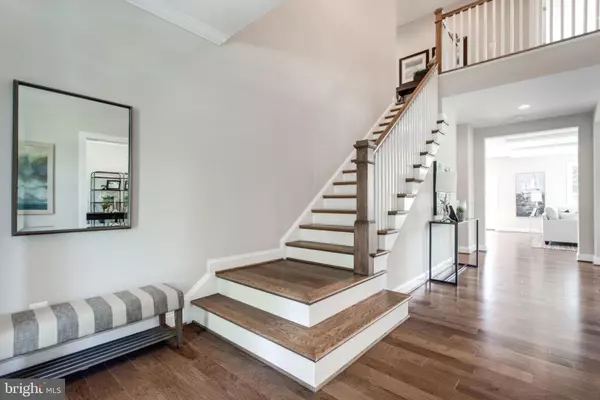For more information regarding the value of a property, please contact us for a free consultation.
8002 FORT HUNT RD Alexandria, VA 22308
Want to know what your home might be worth? Contact us for a FREE valuation!

Our team is ready to help you sell your home for the highest possible price ASAP
Key Details
Sold Price $1,065,198
Property Type Single Family Home
Sub Type Detached
Listing Status Sold
Purchase Type For Sale
Square Footage 3,443 sqft
Price per Sqft $309
Subdivision Hollin Hall Village
MLS Listing ID VAFX1133178
Sold Date 08/27/21
Style Craftsman
Bedrooms 4
Full Baths 3
Half Baths 1
HOA Y/N N
Abv Grd Liv Area 3,443
Originating Board BRIGHT
Year Built 2021
Annual Tax Amount $6,148
Tax Year 2020
Lot Size 7,350 Sqft
Acres 0.17
Property Description
2021 Delivery. Waynewood Elementary! Walk to shopping and dining at Hollin Hall Shopping Center. Easy access to commuter routes GW Parkway and 395. Our brand new Addison II model features the open and informal lifestyle you ve been dreaming about. The generous kitchen flows to the oversized Great Room with coffered ceiling and fireplace. Our Gourmet Kitchen features stainless appliances and Quartz countertops. The perfect mud room welcomes you home with great storage add optional built ins for even more storage for the kids. The huge formal living room can be closed in to use as an office or add a bath and closet to create a main level In Law Suite. Upper level features hardwood floor in the hallway, a luxurious Owner s Suite and 3 additional bedrooms. Need more sq ft? Ask us about adding a 5th bedroom loft or finish additional sq ft in the basement. These options are available to add with pre-construction contract.
Location
State VA
County Fairfax
Zoning 130
Rooms
Other Rooms Dining Room, Primary Bedroom, Bedroom 2, Bedroom 3, Bedroom 4, Kitchen, Family Room, Breakfast Room, Study
Basement Full, Unfinished, Sump Pump
Interior
Interior Features Attic, Breakfast Area, Butlers Pantry, Chair Railings, Combination Kitchen/Living, Crown Moldings, Family Room Off Kitchen, Floor Plan - Open, Formal/Separate Dining Room, Kitchen - Eat-In, Kitchen - Gourmet, Kitchen - Island, Primary Bath(s), Pantry, Recessed Lighting, Upgraded Countertops, Walk-in Closet(s), Wood Floors
Hot Water 60+ Gallon Tank, Natural Gas
Heating Forced Air
Cooling Central A/C, Zoned
Flooring Hardwood, Carpet
Fireplaces Type Mantel(s)
Equipment Cooktop, Dishwasher, Disposal, Icemaker, Humidifier, Microwave, Oven - Self Cleaning, Oven - Single, Oven - Wall, Refrigerator, Range Hood, Stainless Steel Appliances
Furnishings No
Fireplace Y
Window Features Casement,Double Pane,Energy Efficient,ENERGY STAR Qualified,Low-E,Insulated,Palladian,Screens,Vinyl Clad
Appliance Cooktop, Dishwasher, Disposal, Icemaker, Humidifier, Microwave, Oven - Self Cleaning, Oven - Single, Oven - Wall, Refrigerator, Range Hood, Stainless Steel Appliances
Heat Source Natural Gas, Electric
Laundry Upper Floor
Exterior
Parking Features Garage - Front Entry, Garage Door Opener
Garage Spaces 2.0
Water Access N
Roof Type Architectural Shingle,Metal
Accessibility None
Attached Garage 2
Total Parking Spaces 2
Garage Y
Building
Story 3
Sewer Public Sewer
Water Public
Architectural Style Craftsman
Level or Stories 3
Additional Building Above Grade, Below Grade
Structure Type 9'+ Ceilings,Tray Ceilings
New Construction Y
Schools
Elementary Schools Waynewood
Middle Schools Sandburg
High Schools West Potomac
School District Fairfax County Public Schools
Others
Senior Community No
Tax ID 1022 03 0037
Ownership Fee Simple
SqFt Source Estimated
Security Features Carbon Monoxide Detector(s)
Special Listing Condition Standard
Read Less

Bought with Phyllis G Patterson • TTR Sotheby's International Realty
GET MORE INFORMATION




