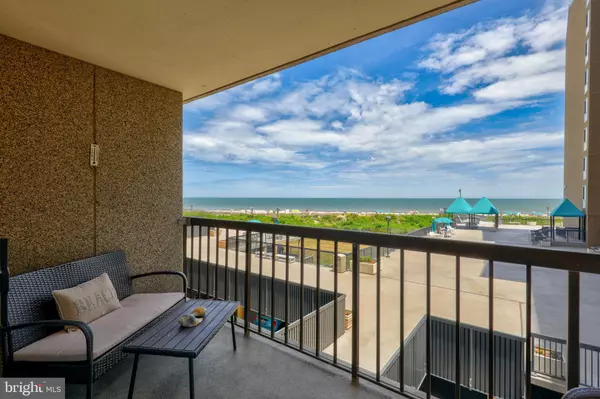For more information regarding the value of a property, please contact us for a free consultation.
201 GEORGETOWNE HOUSE RD #201 Bethany Beach, DE 19930
Want to know what your home might be worth? Contact us for a FREE valuation!

Our team is ready to help you sell your home for the highest possible price ASAP
Key Details
Sold Price $635,000
Property Type Condo
Sub Type Condo/Co-op
Listing Status Sold
Purchase Type For Sale
Square Footage 1,175 sqft
Price per Sqft $540
Subdivision Sea Colony East
MLS Listing ID DESU162192
Sold Date 07/20/20
Style Coastal,Unit/Flat
Bedrooms 3
Full Baths 2
Condo Fees $1,900/qua
HOA Fees $206/qua
HOA Y/N Y
Abv Grd Liv Area 1,175
Originating Board BRIGHT
Land Lease Amount 2000.0
Land Lease Frequency Annually
Year Built 1983
Annual Tax Amount $1,103
Tax Year 2019
Lot Dimensions 0.00 x 0.00
Property Description
Oceanfront turn-key corner condominium is now available in the beautiful beach and tennis resort of Sea Colony! Georgetowne 201 offers a larger square footage at 1,175 and tons of natural lighting throughout. It is the perfect beach get-a-way or rental investment. Beautiful Terracotta tile welcomes you into this Coastal charm with decorative wainscot DR/LVR wall, custom crown molding, smartly decorated family room and oceanfront balcony for endless sights and sounds of the Atlantic Ocean. Oceanfront master en-suite has a finely designed upgraded bath that makes you feel extra special after a day on the beach. Spacious and bright 2nd bedroom sleeps 3 with full and twin size beds, custom designed built-in cabinets/drawers and hide-away pocket bedroom doors. The Aquatic themed 3rd bedroom will delight your guests with whimsical hand painted sea creatures and has enough room for a double bunk and twin bed. The gourmet, open kitchen with white Corian Countertops, sand washed paneled cabinets, white appliances and plenty of countertop space for entertaining! No need for the elevator, just 1 flight of stairs away from the Promenade and Pool level. Only steps away from 5 outdoor heated pools, an indoor pool, tennis courts, gym and playground. Dont forget to take the Shuttle and visit Sea Colony West for the World-Class Fitness Center with indoor and out lap pools, exercise classes, cardio and weight room plus an indoor and outdoor tennis facility with programs, camps, and lessons.
Location
State DE
County Sussex
Area Baltimore Hundred (31001)
Zoning AR-1
Rooms
Main Level Bedrooms 3
Interior
Interior Features Built-Ins, Ceiling Fan(s), Combination Dining/Living, Combination Kitchen/Dining, Combination Kitchen/Living, Crown Moldings, Dining Area, Entry Level Bedroom, Family Room Off Kitchen, Flat, Floor Plan - Open, Kitchen - Island, Primary Bath(s), Primary Bedroom - Ocean Front, Recessed Lighting, Sprinkler System, Stall Shower, Upgraded Countertops, Wainscotting, Window Treatments
Hot Water Electric
Heating Forced Air
Cooling Central A/C, Ceiling Fan(s)
Flooring Carpet, Ceramic Tile
Equipment Built-In Microwave, Built-In Range
Furnishings Yes
Fireplace N
Window Features Insulated
Appliance Built-In Microwave, Built-In Range
Heat Source Electric
Laundry Has Laundry
Exterior
Exterior Feature Balcony
Garage Spaces 3.0
Parking On Site 1
Amenities Available Basketball Courts, Beach, Exercise Room, Fitness Center, Hot tub, Pool - Indoor, Pool - Outdoor, Sauna, Security, Swimming Pool, Tennis - Indoor, Tennis Courts, Tot Lots/Playground, Water/Lake Privileges
Waterfront Description Sandy Beach
Water Access Y
Water Access Desc Private Access,Swimming Allowed
View Ocean
Roof Type Metal
Street Surface Paved
Accessibility Elevator
Porch Balcony
Road Frontage Private
Total Parking Spaces 3
Garage N
Building
Story 1
Unit Features Hi-Rise 9+ Floors
Foundation Pillar/Post/Pier
Sewer Public Sewer
Water Public
Architectural Style Coastal, Unit/Flat
Level or Stories 1
Additional Building Above Grade, Below Grade
Structure Type Dry Wall
New Construction N
Schools
School District Indian River
Others
HOA Fee Include Cable TV,Common Area Maintenance,Ext Bldg Maint,Insurance,Lawn Maintenance,Management,Pool(s),Road Maintenance,Trash
Senior Community No
Tax ID 134-17.00-56.05-201
Ownership Land Lease
SqFt Source Estimated
Security Features 24 hour security,Fire Detection System,Smoke Detector,Sprinkler System - Indoor
Acceptable Financing Cash, Conventional
Listing Terms Cash, Conventional
Financing Cash,Conventional
Special Listing Condition Standard
Read Less

Bought with Kim Gundy • Long & Foster Real Estate, Inc.
GET MORE INFORMATION




