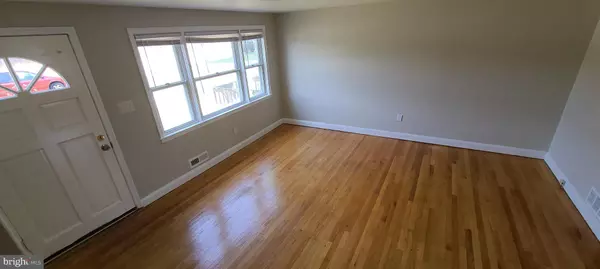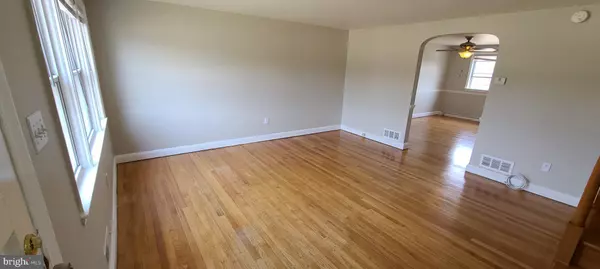For more information regarding the value of a property, please contact us for a free consultation.
4813 WILKENS Catonsville, MD 21228
Want to know what your home might be worth? Contact us for a FREE valuation!

Our team is ready to help you sell your home for the highest possible price ASAP
Key Details
Sold Price $256,000
Property Type Multi-Family
Sub Type Interior Row/Townhouse
Listing Status Sold
Purchase Type For Sale
Square Footage 1,408 sqft
Price per Sqft $181
Subdivision Maiden Choice
MLS Listing ID MDBC530574
Sold Date 07/09/21
Style Colonial,Dwelling w/Separate Living Area
HOA Y/N N
Abv Grd Liv Area 1,152
Originating Board BRIGHT
Year Built 1957
Annual Tax Amount $3,124
Tax Year 2021
Lot Size 1,800 Sqft
Acres 0.04
Property Description
Don't miss this great townhouse in move-in condition in Maiden Choice Village. Currently set up as a 2 unit. 3 bedroom 1 full bath unit is the main and upper level. 1 bedroom 1 bath is the lower level. Both have separate entrances. They share a common laundry room. Live in one and have the other pay your mortgage or become an investor and rent the top unit for $1,400 and the lower unit for $800. Or easily convert back to a single-family home. Recent roof, HVAC, water heater, appliances, replacement vinyl windows and paint throughout. Refinished hardwood floors. All appliances and window treatments included. Fenced rear yard. Gas cooking and heating. No HOA. Super convenient location close to BWI, UMBC, stadiums/downtown, Ellicott City. Baltimore County public schools. Priced to sell! See it today!
Location
State MD
County Baltimore
Zoning RESIDENTIAL
Rooms
Basement Connecting Stairway, Fully Finished, Heated, Improved, Outside Entrance, Rear Entrance
Interior
Interior Features 2nd Kitchen, Built-Ins, Ceiling Fan(s), Combination Kitchen/Dining, Dining Area, Floor Plan - Traditional, Formal/Separate Dining Room, Kitchen - Country, Kitchenette
Hot Water Natural Gas
Heating Forced Air
Cooling Central A/C
Flooring Hardwood
Equipment Built-In Range, Cooktop, Dryer - Electric, Extra Refrigerator/Freezer, Exhaust Fan, Oven - Wall, Oven/Range - Gas, Refrigerator, Stove, Washer, Water Heater
Fireplace N
Window Features Vinyl Clad,Replacement
Appliance Built-In Range, Cooktop, Dryer - Electric, Extra Refrigerator/Freezer, Exhaust Fan, Oven - Wall, Oven/Range - Gas, Refrigerator, Stove, Washer, Water Heater
Heat Source Natural Gas
Exterior
Water Access N
View Garden/Lawn
Roof Type Asphalt,Shingle
Accessibility None
Garage N
Building
Sewer Public Sewer
Water Public
Architectural Style Colonial, Dwelling w/Separate Living Area
Additional Building Above Grade, Below Grade
New Construction N
Schools
School District Baltimore County Public Schools
Others
Tax ID 04131600005461
Ownership Fee Simple
SqFt Source Assessor
Special Listing Condition Standard
Read Less

Bought with Nubia A Fuentes • Exit Results Realty
GET MORE INFORMATION




