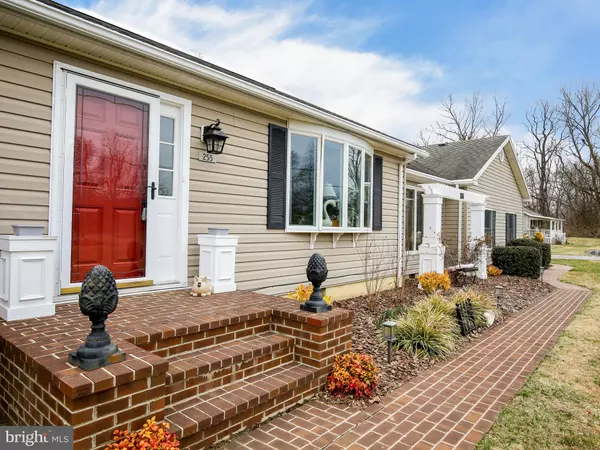For more information regarding the value of a property, please contact us for a free consultation.
255 KIMBLE RD Berryville, VA 22611
Want to know what your home might be worth? Contact us for a FREE valuation!

Our team is ready to help you sell your home for the highest possible price ASAP
Key Details
Sold Price $635,000
Property Type Single Family Home
Sub Type Detached
Listing Status Sold
Purchase Type For Sale
Square Footage 1,489 sqft
Price per Sqft $426
Subdivision Old Russell Farm
MLS Listing ID VACL112188
Sold Date 04/13/21
Style Cottage
Bedrooms 3
Full Baths 2
HOA Y/N N
Abv Grd Liv Area 1,489
Originating Board BRIGHT
Year Built 1997
Annual Tax Amount $3,100
Tax Year 2020
Lot Size 5.120 Acres
Acres 5.12
Property Description
Picture perfect cottage home, COMPLETELY remodeled and chock full of country charm. This 3 bedroom, 2 bath property, located on 5 acres, also features a 2 bedroom, 1 bath guest cottage beside the main home. PLUS, a professional garage with car lift, air line, and 30 AMP plug for your motorhome or electric car. This property offers the new owners a backyard fire pit, wooded trail, chicken coop (with chickens) and room to roam. NO HOA! The main house features a brand new kitchen with new appliances, quartzite countertops, top-of-the-line glazed antique white cabinets and a stunning copper decorative farm sink. Living room, family room and eat-in kitchen. Three bedrooms including a master with it's own remodeled bath. Decorator touches that include ship lack, designer country paint, exquisite lighting fixtures, new luxury vinyl flooring and much more. Attached 2-car side-load garage. Backyard deck. Within a few yards is the totally remodeled guest house featuring 2 bedrooms, 1 bath, remodeled kitchen, new roof, deck and HVAC. Commercial-type garage with a professional lift, and lots of storage. Chicken coop and multiple sheds. This is a UNIQUE property and conveniently located on a paved road within close proximity to Route 7.
Location
State VA
County Clarke
Zoning AOC
Rooms
Basement Other
Main Level Bedrooms 3
Interior
Hot Water Electric
Heating Heat Pump(s)
Cooling Central A/C
Heat Source Electric
Laundry Main Floor
Exterior
Parking Features Additional Storage Area, Garage - Side Entry, Oversized
Garage Spaces 15.0
Water Access N
Street Surface Paved
Accessibility None
Attached Garage 2
Total Parking Spaces 15
Garage Y
Building
Story 1
Sewer On Site Septic
Water Well
Architectural Style Cottage
Level or Stories 1
Additional Building Above Grade, Below Grade
New Construction N
Schools
School District Clarke County Public Schools
Others
Senior Community No
Tax ID 7--A-76
Ownership Fee Simple
SqFt Source Assessor
Special Listing Condition Standard
Read Less

Bought with Christine M Adkins • EXP Realty, LLC
GET MORE INFORMATION




