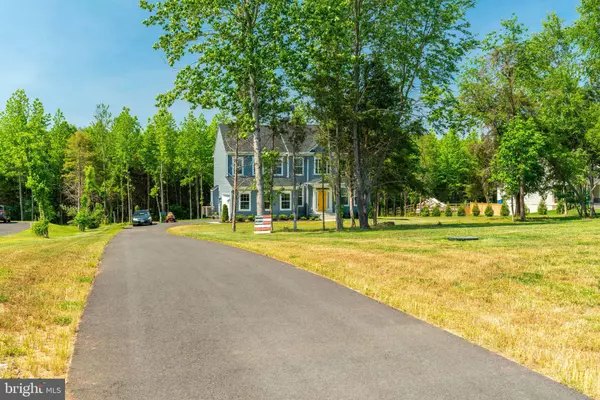For more information regarding the value of a property, please contact us for a free consultation.
121 BENNINGTON WAY Stafford, VA 22556
Want to know what your home might be worth? Contact us for a FREE valuation!

Our team is ready to help you sell your home for the highest possible price ASAP
Key Details
Sold Price $546,000
Property Type Single Family Home
Sub Type Detached
Listing Status Sold
Purchase Type For Sale
Square Footage 3,863 sqft
Price per Sqft $141
Subdivision Saratoga Woods
MLS Listing ID VAST222388
Sold Date 06/30/20
Style Traditional
Bedrooms 5
Full Baths 3
Half Baths 1
HOA Fees $29/ann
HOA Y/N Y
Abv Grd Liv Area 2,697
Originating Board BRIGHT
Year Built 2018
Annual Tax Amount $4,913
Tax Year 2019
Lot Size 1.537 Acres
Acres 1.54
Property Description
The interior boasts top of the line finishes, GE appliances, and the trendy luxury wood floors. The home sits on 1.54 acres in an Estate Home Community. It offers 4 Bed, 3.5 baths on the UL, a fully finished basement with a 5th bedroom and a full bath, large rec room with a bumpout that can be enclosed and used as an office or another NTC bedroom, Hardwood throughout the ML, a Gourmet Kitchen with a gas cook top, double wall ovens, upgraded counter tops and beautiful cabinets. Main floor is perfect space for entertaining! So much more!
Location
State VA
County Stafford
Zoning A1
Rooms
Other Rooms Dining Room, Kitchen, Family Room, Recreation Room
Basement Fully Finished
Interior
Interior Features Attic, Breakfast Area, Carpet, Family Room Off Kitchen, Floor Plan - Open, Kitchen - Gourmet, Kitchen - Island, Kitchen - Table Space, Primary Bath(s), Pantry, Recessed Lighting, Soaking Tub, Stall Shower, Tub Shower, Walk-in Closet(s), Window Treatments, Wood Floors
Heating Heat Pump(s)
Cooling None
Fireplaces Number 1
Fireplaces Type Gas/Propane, Mantel(s)
Fireplace Y
Heat Source Natural Gas
Exterior
Parking Features Garage - Side Entry, Garage Door Opener
Garage Spaces 6.0
Water Access N
Accessibility None
Attached Garage 2
Total Parking Spaces 6
Garage Y
Building
Lot Description Backs to Trees, Cleared, Front Yard, Landscaping, Level
Story 3
Sewer Septic < # of BR
Water Well
Architectural Style Traditional
Level or Stories 3
Additional Building Above Grade, Below Grade
New Construction N
Schools
Elementary Schools Margaret Brent
Middle Schools Gayle
High Schools Mountain View
School District Stafford County Public Schools
Others
Pets Allowed Y
Senior Community No
Tax ID 36-H-4- -39
Ownership Fee Simple
SqFt Source Assessor
Acceptable Financing Cash, Conventional, FHA, Exchange, USDA, VA
Horse Property N
Listing Terms Cash, Conventional, FHA, Exchange, USDA, VA
Financing Cash,Conventional,FHA,Exchange,USDA,VA
Special Listing Condition Standard
Pets Allowed No Pet Restrictions
Read Less

Bought with Stephanie A Hiner • Coldwell Banker Elite
GET MORE INFORMATION




