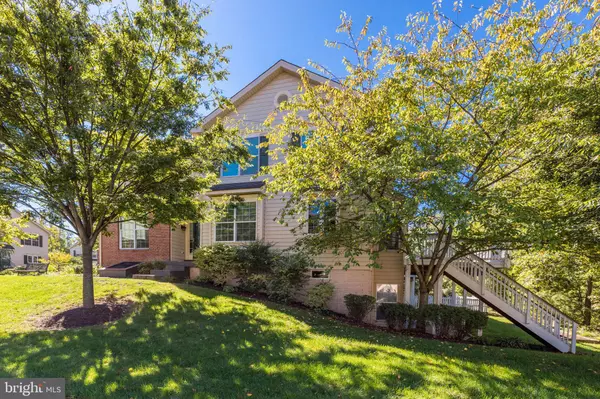For more information regarding the value of a property, please contact us for a free consultation.
19737 ESTANCIA Ashburn, VA 20147
Want to know what your home might be worth? Contact us for a FREE valuation!

Our team is ready to help you sell your home for the highest possible price ASAP
Key Details
Sold Price $649,000
Property Type Townhouse
Sub Type End of Row/Townhouse
Listing Status Sold
Purchase Type For Sale
Square Footage 3,047 sqft
Price per Sqft $212
Subdivision Belmont Country Club
MLS Listing ID VALO2000675
Sold Date 12/06/21
Style Other
Bedrooms 3
Full Baths 3
Half Baths 1
HOA Fees $298/mo
HOA Y/N Y
Abv Grd Liv Area 2,049
Originating Board BRIGHT
Year Built 2004
Annual Tax Amount $5,243
Tax Year 2021
Lot Size 3,920 Sqft
Acres 0.09
Property Description
Open Sunday Nov. 7th 2-4pm**Expansive, Open Living at Belmont Country Club! This stunning end-unit townhome combines the grand light and scale of a single-family home with the plush amenities and location of one of Loudouns finest planned communities. Welcome inside the airy interior to a formal living room with soaring ceilings and an elegant formal dining space, all swimming in natural light. Hardwood floors adorn the full main level, extending through the open-concept kitchen and family room with a fireplace, eat-in dining area, granite countertops, and direct access to the huge deck with verdant views of the secluded yard and trees. Relax, grill and dine under the stars as you effortlessly entertain inside and out! A half bath and laundry are also on the main level. Upstairs, a cozy, newly carpeted landing overlooks the living room and proceeds to a full hall bath, generous secondary bedroom, and the palatial master suite showcasing a sitting room big enough for an office, nursery, or 3rd upper bedroom option, cathedral ceilings in the bedroom area, a massive walk-in closet, and an en-suite master bath with dual sinks, a decadent spa corner tub and separate shower. The lower level hosts even more living space in a big, multipurpose room with a fireplace and a bright walk-out to the yard, plus the third, flexible bedroom, upgraded full 3rd bathroom, and a large storage room. *All new carpet throughout the upper and lower levels.There are so many options to host guests, play or just relax in this Belmont Country Club sanctuary! Community amenities include professional landscaping, outdoor pools, tennis, basketball, volleyball, playgrounds, trails, golf memberships and more. Welcome Home!
Location
State VA
County Loudoun
Zoning 19
Rooms
Basement Fully Finished, Walkout Level, Space For Rooms, Windows
Interior
Interior Features Breakfast Area, Chair Railings, Crown Moldings, Dining Area, Family Room Off Kitchen, Floor Plan - Open, Kitchen - Eat-In, Kitchen - Gourmet, Primary Bath(s), Recessed Lighting, Upgraded Countertops, Wood Floors, Window Treatments
Hot Water Natural Gas
Heating Forced Air
Cooling Central A/C, Ceiling Fan(s)
Flooring Hardwood, Carpet, Ceramic Tile
Fireplaces Number 2
Fireplaces Type Gas/Propane, Heatilator, Mantel(s)
Equipment Built-In Microwave, Cooktop, Dishwasher, Disposal, Dryer, Oven/Range - Gas, Washer, Refrigerator
Fireplace Y
Appliance Built-In Microwave, Cooktop, Dishwasher, Disposal, Dryer, Oven/Range - Gas, Washer, Refrigerator
Heat Source Natural Gas
Exterior
Exterior Feature Deck(s), Patio(s)
Parking Features Garage - Front Entry, Garage Door Opener
Garage Spaces 1.0
Amenities Available Jog/Walk Path, Pool - Outdoor, Party Room, Common Grounds, Community Center, Club House, Tennis Courts, Tot Lots/Playground, Golf Course Membership Available, Swimming Pool
Water Access N
Roof Type Asphalt
Accessibility None
Porch Deck(s), Patio(s)
Attached Garage 1
Total Parking Spaces 1
Garage Y
Building
Lot Description Backs to Trees, Cul-de-sac, Level, No Thru Street, Trees/Wooded
Story 3
Foundation Slab
Sewer Public Sewer
Water Public
Architectural Style Other
Level or Stories 3
Additional Building Above Grade, Below Grade
New Construction N
Schools
Elementary Schools Newton-Lee
Middle Schools Belmont Ridge
High Schools Riverside
School District Loudoun County Public Schools
Others
HOA Fee Include Cable TV,Common Area Maintenance,High Speed Internet,Lawn Care Rear,Lawn Maintenance,Pool(s),Recreation Facility,Trash
Senior Community No
Tax ID 114370967000
Ownership Fee Simple
SqFt Source Assessor
Special Listing Condition Standard
Read Less

Bought with Allison Welch Taylor • Redfin Corporation
GET MORE INFORMATION




