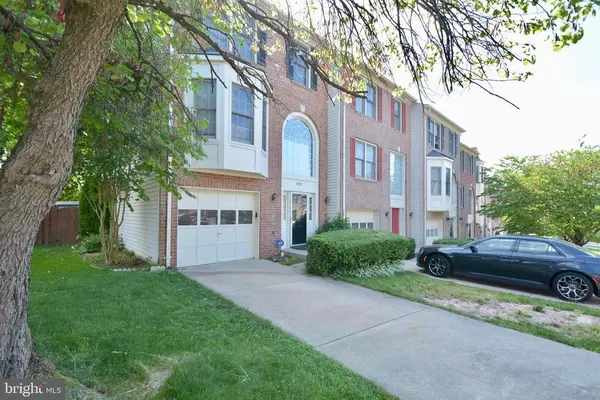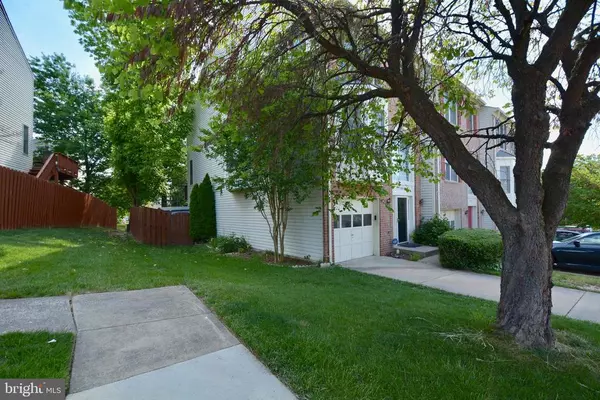For more information regarding the value of a property, please contact us for a free consultation.
3999 BRUSSELS WAY Woodbridge, VA 22192
Want to know what your home might be worth? Contact us for a FREE valuation!

Our team is ready to help you sell your home for the highest possible price ASAP
Key Details
Sold Price $440,000
Property Type Townhouse
Sub Type End of Row/Townhouse
Listing Status Sold
Purchase Type For Sale
Square Footage 2,304 sqft
Price per Sqft $190
Subdivision The Glen
MLS Listing ID VAPW523712
Sold Date 06/28/21
Style Back-to-Back,Contemporary
Bedrooms 3
Full Baths 3
Half Baths 1
HOA Fees $83/qua
HOA Y/N Y
Abv Grd Liv Area 2,304
Originating Board BRIGHT
Year Built 1999
Annual Tax Amount $4,468
Tax Year 2021
Lot Size 2,605 Sqft
Acres 0.06
Property Description
Look No Further, Enjoy this beautifully maintained END Unit BRICK FRONT Townhome. 3 level, 3 bedroom, 3.5 bath, updated townhome in Well sought after Community--THE GLEN. 1- Car Garage, brick front, 3 Sides of Sunlight , Built-ins and more. Inviting two story foyer at entrance, Spacious private rec room with Working Gas Fireplace, full bath, laundry room, and Enclosed walk out to rear patio. Second level has dining room/family room combo, updated kitchen with Hardwood Floors, Granite Countertops, Bar/ Island and sitting area, and Huge rear deck. Top floor offers a HUGE Master bedroom with Sitting area, large walk in closet, updated bathroom that has large soaking tub, double vanity, and Separate stand up shower. To complete this level are two guest bedrooms and full bath. Don't Miss Out on this lovely 3 Sides END UNIT Home.
Location
State VA
County Prince William
Zoning R16
Rooms
Other Rooms Living Room, Dining Room, Bedroom 2, Bedroom 3, Kitchen, Bedroom 1, Recreation Room, Bathroom 1, Bathroom 2, Bathroom 3
Interior
Interior Features Breakfast Area, Built-Ins, Butlers Pantry, Carpet, Ceiling Fan(s), Combination Kitchen/Dining, Crown Moldings, Dining Area, Family Room Off Kitchen, Floor Plan - Open, Formal/Separate Dining Room, Kitchen - Eat-In, Kitchen - Gourmet, Kitchen - Island, Pantry, Skylight(s), Soaking Tub, Walk-in Closet(s), Upgraded Countertops, Window Treatments, Wood Floors
Hot Water Natural Gas
Cooling Ceiling Fan(s), Central A/C
Flooring Carpet, Ceramic Tile, Hardwood
Fireplaces Number 1
Fireplaces Type Fireplace - Glass Doors, Gas/Propane, Mantel(s)
Equipment Built-In Microwave, Dishwasher, Disposal, Dryer, Icemaker, Oven - Self Cleaning, Refrigerator, Stainless Steel Appliances, Stove, Washer
Furnishings No
Fireplace Y
Window Features Double Pane
Appliance Built-In Microwave, Dishwasher, Disposal, Dryer, Icemaker, Oven - Self Cleaning, Refrigerator, Stainless Steel Appliances, Stove, Washer
Heat Source Natural Gas
Laundry Common, Dryer In Unit, Lower Floor, Washer In Unit
Exterior
Exterior Feature Deck(s)
Parking Features Garage - Front Entry, Garage Door Opener
Garage Spaces 1.0
Parking On Site 1
Fence Rear
Utilities Available Water Available, Sewer Available, Phone Connected, Natural Gas Available, Electric Available, Cable TV Available
Amenities Available Tennis Courts, Tot Lots/Playground
Water Access N
View Street, Trees/Woods, Other
Roof Type Shingle
Accessibility None
Porch Deck(s)
Attached Garage 1
Total Parking Spaces 1
Garage Y
Building
Lot Description Corner, Backs to Trees, Level, SideYard(s), Trees/Wooded
Story 3
Sewer Public Septic, Public Sewer
Water Public
Architectural Style Back-to-Back, Contemporary
Level or Stories 3
Additional Building Above Grade
New Construction N
Schools
School District Prince William County Public Schools
Others
Pets Allowed Y
HOA Fee Include Common Area Maintenance,Ext Bldg Maint,Management,Snow Removal
Senior Community No
Tax ID 8193-61-7646
Ownership Fee Simple
SqFt Source Assessor
Security Features Electric Alarm,Security System,Smoke Detector
Acceptable Financing Cash, Conventional, FHA, VA
Horse Property N
Listing Terms Cash, Conventional, FHA, VA
Financing Cash,Conventional,FHA,VA
Special Listing Condition Standard
Pets Allowed Cats OK, Dogs OK
Read Less

Bought with Catherine DeLisle • KW Metro Center
GET MORE INFORMATION




