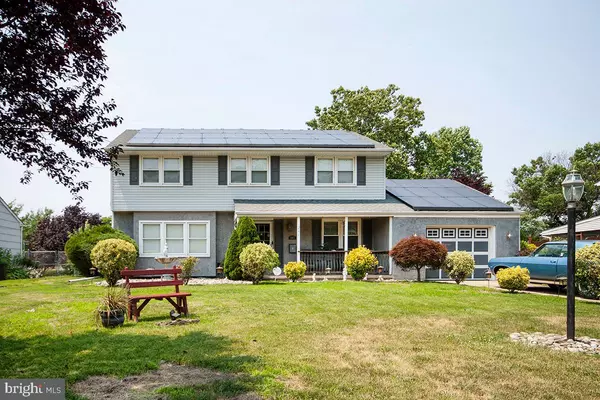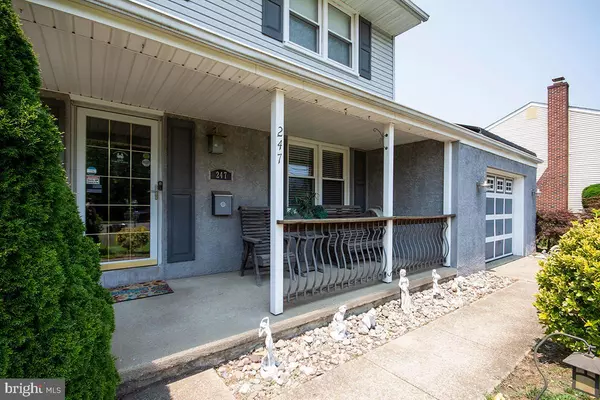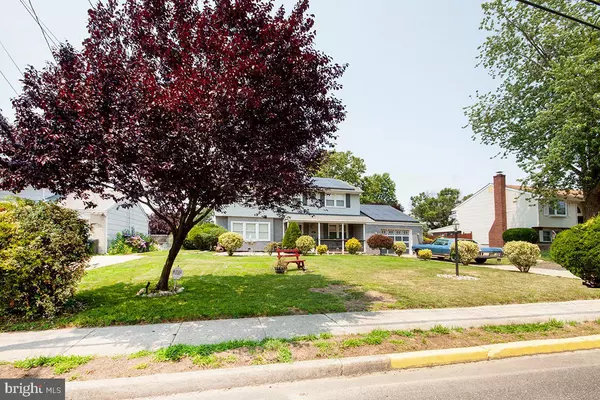For more information regarding the value of a property, please contact us for a free consultation.
247 SWEDESBORO AVE Gibbstown, NJ 08027
Want to know what your home might be worth? Contact us for a FREE valuation!

Our team is ready to help you sell your home for the highest possible price ASAP
Key Details
Sold Price $352,000
Property Type Single Family Home
Sub Type Detached
Listing Status Sold
Purchase Type For Sale
Square Footage 2,027 sqft
Price per Sqft $173
Subdivision None Available
MLS Listing ID NJGL2001152
Sold Date 10/15/21
Style Colonial
Bedrooms 5
Full Baths 2
Half Baths 2
HOA Y/N N
Abv Grd Liv Area 2,027
Originating Board BRIGHT
Year Built 1963
Annual Tax Amount $7,565
Tax Year 2020
Lot Size 0.290 Acres
Acres 0.29
Lot Dimensions 0.00 x 0.00
Property Description
Stunning 5 bedroom, 2 full, 2 half bath home boasts vinyl siding & windows, architectural shingle roof, and tons of upgrades (updated HVAC & hot water heater). The best feature is quite possibly the huge in ground pool (12 ft deep) that comes complete with two pool houses. One of which has the wet bar that opens to the pool area, a half bath, air conditioning, high ceilings, and an entertainment room. The other pool house is great for storage, or could be finished off further for more entertainment space. The main home greets you with a welcoming front porch. From here you can enter into the living room that features hardwood floors and vinyl windows. Just off the living room is the kitchen that has tile floors, gas range, tons of cabinetry and counter space, and an island area. The formal dining room is located at one end of the kitchen. It features modern lighting, hardwood floors, and neutral paint. Off the other end of the kitchen is a breakfast bar and direct access to the spacious family room. This room features a gas fireplace, carpet, and access to the half bath, laundry/pantry area, and huge garage. The garage is wide for extra storage, plus has pull down steps for even more storage up top. Five generously sized bedrooms are located upstairs. They all feature six panel doors, hardwood floors, and plenty of closet space. The master bedroom has an updated full bathroom. Two bedrooms are currently used as closets/changing areas. An updated hall bathroom features modern lighting, a sink with tile surround, tile floors, and tub. This home also features a huge, unfinished basement complete with a french drain system, drylocked walls, and high ceilings. In addition to the one of a kind pool & entertaining area outside, this home features two sheds and a fenced in area for storage, a yard space (great for pets), and a patio. The home has extra solar panels which really helps to minimize your electric bills. Per Seller, there is piping from the unfinished pool house into the main house for perhaps an additional bathroom or hot tub room.
Location
State NJ
County Gloucester
Area Greenwich Twp (20807)
Zoning R
Rooms
Basement Full, Unfinished
Interior
Interior Features Breakfast Area, Carpet, Dining Area, Family Room Off Kitchen, Floor Plan - Traditional, Formal/Separate Dining Room, Kitchen - Gourmet, Primary Bath(s), Recessed Lighting, Wet/Dry Bar, Wood Floors
Hot Water Natural Gas
Heating Forced Air
Cooling Central A/C
Flooring Hardwood, Carpet, Vinyl
Fireplaces Number 1
Fireplaces Type Gas/Propane
Equipment Dryer, Microwave, Oven/Range - Gas, Washer, Water Heater, Refrigerator
Fireplace Y
Window Features Vinyl Clad
Appliance Dryer, Microwave, Oven/Range - Gas, Washer, Water Heater, Refrigerator
Heat Source Natural Gas
Laundry Main Floor
Exterior
Exterior Feature Patio(s)
Parking Features Additional Storage Area, Garage Door Opener, Inside Access, Oversized
Garage Spaces 5.0
Fence Fully
Pool Fenced, In Ground
Water Access N
Roof Type Architectural Shingle
Accessibility None
Porch Patio(s)
Attached Garage 1
Total Parking Spaces 5
Garage Y
Building
Story 2
Sewer Public Sewer
Water Public
Architectural Style Colonial
Level or Stories 2
Additional Building Above Grade, Below Grade
Structure Type Dry Wall
New Construction N
Schools
School District Greenwich Township Public Schools
Others
Senior Community No
Tax ID 07-00183-00019
Ownership Fee Simple
SqFt Source Assessor
Acceptable Financing Cash, Conventional, FHA, VA
Listing Terms Cash, Conventional, FHA, VA
Financing Cash,Conventional,FHA,VA
Special Listing Condition Standard
Read Less

Bought with Stephanie Marie Krawiec • Keller Williams Realty - Cherry Hill
GET MORE INFORMATION




