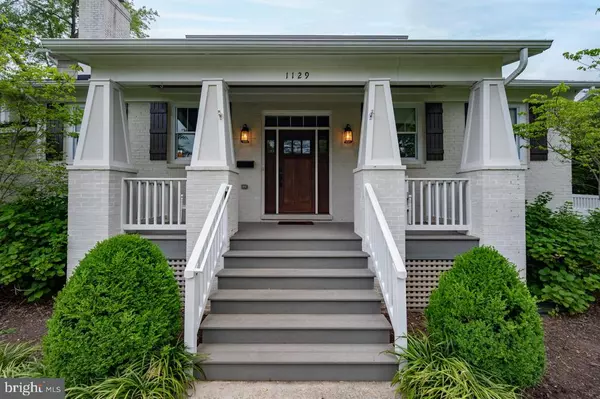For more information regarding the value of a property, please contact us for a free consultation.
1129 PRISCILLA LN Alexandria, VA 22308
Want to know what your home might be worth? Contact us for a FREE valuation!

Our team is ready to help you sell your home for the highest possible price ASAP
Key Details
Sold Price $1,555,000
Property Type Single Family Home
Sub Type Detached
Listing Status Sold
Purchase Type For Sale
Square Footage 5,124 sqft
Price per Sqft $303
Subdivision Plymouth Haven
MLS Listing ID VAFX1181932
Sold Date 04/30/21
Style Craftsman
Bedrooms 6
Full Baths 5
Half Baths 1
HOA Y/N N
Abv Grd Liv Area 3,624
Originating Board BRIGHT
Year Built 1963
Annual Tax Amount $15,372
Tax Year 2021
Lot Size 0.463 Acres
Acres 0.46
Property Description
Welcome to Waynewood/Plymouth Haven! This stunning Craftsman was built in 2015, and shines with upgrades. With 6 bedrooms, 5.5 baths, and bonus areas, this home boasts tons of versatility. The primary suite has 2 walk-in closets, loads of light, dual vanities and soaking tub. Just off the formal living room, the main level office space makes an easy work-from-home option. Stainless, granite, two ovens and a huge island, this kitchen is ready to serve and is wide open to the large dining and family areas. Bring back the BBQ! The deck was expanded and upgraded to composite in 2018, so no fuss for you. A large custom outdoor cabinet, bar area, and tv hook-up have you ready to entertain. Perhaps, youll enjoy your coffee on the screened-in porch. Extensive hardscaping, big flat lot, mature-growth trees, forest-bathing every day. This gem has so much storage, youll be able to use the garage for the car! Multi-zone AC, 3 fireplaces, custom glass cabinets, so much to love. Walk to Waynewood Elementary, Waynewood Pool, little league fields, Fort Hunt Park, Potomac River, and express bus routes. Ride your bike to the Mount Vernon Trail, and Mount Vernon Estate. Quick car ride to Old Town, DC, National Harbor, Reagan National Airport. Photos coming!
Location
State VA
County Fairfax
Zoning 130
Direction East
Rooms
Basement Full, Walkout Stairs, Sump Pump, Windows, Space For Rooms, Outside Entrance, Connecting Stairway, Partially Finished, Daylight, Partial
Main Level Bedrooms 1
Interior
Interior Features Breakfast Area, Built-Ins, Carpet, Ceiling Fan(s), Combination Dining/Living, Combination Kitchen/Living, Crown Moldings, Dining Area, Entry Level Bedroom, Family Room Off Kitchen, Kitchen - Eat-In, Kitchen - Gourmet, Kitchen - Island, Pantry, Primary Bath(s), Soaking Tub, Upgraded Countertops, Walk-in Closet(s), Wood Floors
Hot Water 60+ Gallon Tank, Natural Gas
Heating Forced Air
Cooling Central A/C
Flooring Hardwood, Carpet
Fireplaces Number 3
Fireplaces Type Fireplace - Glass Doors, Gas/Propane, Wood
Equipment Built-In Microwave, Built-In Range, Dishwasher, Disposal, Dryer, Icemaker, Humidifier, Oven - Double, Oven - Wall, Refrigerator, Washer, Water Heater
Fireplace Y
Appliance Built-In Microwave, Built-In Range, Dishwasher, Disposal, Dryer, Icemaker, Humidifier, Oven - Double, Oven - Wall, Refrigerator, Washer, Water Heater
Heat Source Natural Gas
Laundry Main Floor
Exterior
Parking Features Garage - Front Entry, Garage Door Opener, Inside Access
Garage Spaces 4.0
Fence Rear, Vinyl
Water Access N
View Trees/Woods
Roof Type Fiberglass
Accessibility None
Attached Garage 1
Total Parking Spaces 4
Garage Y
Building
Lot Description Landscaping, Front Yard, Rear Yard
Story 3
Sewer Public Sewer
Water Public
Architectural Style Craftsman
Level or Stories 3
Additional Building Above Grade, Below Grade
Structure Type 9'+ Ceilings
New Construction N
Schools
Elementary Schools Waynewood
Middle Schools Carl Sandburg
High Schools West Potomac
School District Fairfax County Public Schools
Others
Pets Allowed Y
Senior Community No
Tax ID 1112 04050518
Ownership Fee Simple
SqFt Source Assessor
Security Features Electric Alarm
Acceptable Financing Conventional, FHA, VA, Cash
Horse Property N
Listing Terms Conventional, FHA, VA, Cash
Financing Conventional,FHA,VA,Cash
Special Listing Condition Standard
Pets Allowed No Pet Restrictions
Read Less

Bought with Non Member • Non Subscribing Office
GET MORE INFORMATION




