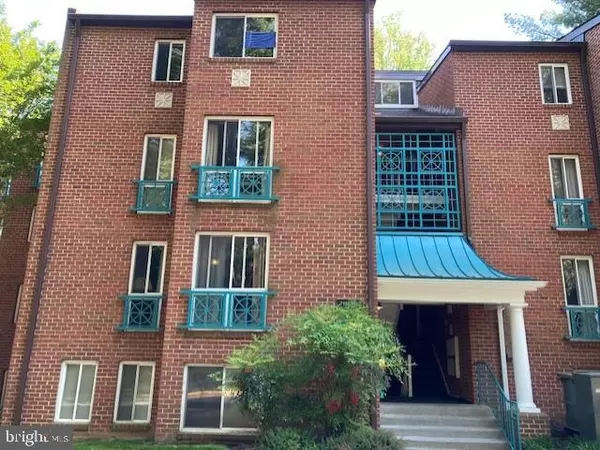For more information regarding the value of a property, please contact us for a free consultation.
11837 SHIRE CT #32C Reston, VA 20191
Want to know what your home might be worth? Contact us for a FREE valuation!

Our team is ready to help you sell your home for the highest possible price ASAP
Key Details
Sold Price $255,800
Property Type Condo
Sub Type Condo/Co-op
Listing Status Sold
Purchase Type For Sale
Square Footage 1,073 sqft
Price per Sqft $238
Subdivision Hunters Woods Village
MLS Listing ID VAFX1203704
Sold Date 07/19/21
Style Unit/Flat
Bedrooms 2
Full Baths 1
Half Baths 1
Condo Fees $384/mo
HOA Y/N N
Abv Grd Liv Area 1,073
Originating Board BRIGHT
Year Built 1972
Annual Tax Amount $2,817
Tax Year 2021
Property Description
This is a great find in a quiet Reston neighborhood: stunning vaulted ceiling, large living room that opens to a large balcony with the view of woods and a creek! Condo fee includes water and gas! 2 large bedrooms with a half bath in the master bedroom and a full large hallway bath. Generous closet space in the hallway and the bedrooms. Upgraded flooring throughout, including the bedrooms. Upgraded kitchen including new cabinets, under-mounted stainless-steel sink with pullout spray faucet, under-cabinet lighting, new dishwasher and large microwave, combo washer/dryer. Located behind the Reston Community Center. Walk to nearby shopping center, swimming pools, tennis courts, and hiking trails. Convenient to Dulles Access Road, Reston Parkway, Fairfax County Parkway, and planned Silver line Reston Metro stops to open in the fall. Short distance to the local public elementary, middle, and high schools! Top-quality Fairfax County schools! Reston Town Center - internationally recognized as a stunning example of urban planning -- is also nearby with exciting activity and year-round events, from summer concerts to ice skating in the winter. Washington Dulles International Airport is minutes away. HOA fee: $384 monthly (to Hunters Woods Village Condominium Association) Utilities included in the HOA fee: Gas (used for heating, stove top and oven cooking, clothes dryer, water heating), Water, Building-wide Hot Water (there is no water heater to maintain in the unit), Sewer; HOA-included Services: Maintenance Structure, Maintenance Grounds, Management, Reserve Funds, Road Maintenance, Trash Removal, Snow Removal HOA fee: $718 annually (to Reston Association) Amenities include: Baseball Fields, Basketball Courts, Bike Trails, Common Grounds, Community Centers, Jogging/Biking Paths, Lakes, Library, Picnic Areas, Pools - Outdoor, Soccer Fields, Tennis Courts, Tot Lots/Playgrounds, Volleyball Courts All parking is unassigned and by permit only. Each unit is entitled to parking passes for 2 cars, and parking hang-tags for 2 additional visiting cars for up to 1 week in the available parking spaces.
Location
State VA
County Fairfax
Zoning 372
Rooms
Main Level Bedrooms 2
Interior
Interior Features Dining Area, Family Room Off Kitchen, Kitchen - Table Space, Primary Bath(s), Walk-in Closet(s), Window Treatments
Hot Water Natural Gas
Heating Forced Air, Programmable Thermostat
Cooling Central A/C
Flooring Laminated, Vinyl
Equipment Built-In Microwave, Disposal, Dryer - Gas, Freezer, Oven/Range - Gas, Refrigerator, Washer/Dryer Stacked
Window Features Double Pane,Energy Efficient,Screens
Appliance Built-In Microwave, Disposal, Dryer - Gas, Freezer, Oven/Range - Gas, Refrigerator, Washer/Dryer Stacked
Heat Source Natural Gas
Laundry Dryer In Unit, Washer In Unit
Exterior
Exterior Feature Balcony
Utilities Available Cable TV Available, Electric Available, Natural Gas Available, Phone Available, Sewer Available, Water Available
Amenities Available Other
Water Access N
View Creek/Stream, Garden/Lawn, Street, Trees/Woods
Roof Type Shingle
Accessibility Doors - Swing In
Porch Balcony
Garage N
Building
Story 1
Unit Features Garden 1 - 4 Floors
Sewer Public Sewer
Water Public
Architectural Style Unit/Flat
Level or Stories 1
Additional Building Above Grade, Below Grade
Structure Type Dry Wall,Vaulted Ceilings
New Construction N
Schools
Elementary Schools Hunters Woods
Middle Schools Hughes
High Schools South Lakes
School District Fairfax County Public Schools
Others
HOA Fee Include Other
Senior Community No
Tax ID 0261 19370032C
Ownership Condominium
Acceptable Financing Cash, Conventional
Listing Terms Cash, Conventional
Financing Cash,Conventional
Special Listing Condition Standard
Read Less

Bought with Non Member • Non Subscribing Office
GET MORE INFORMATION




