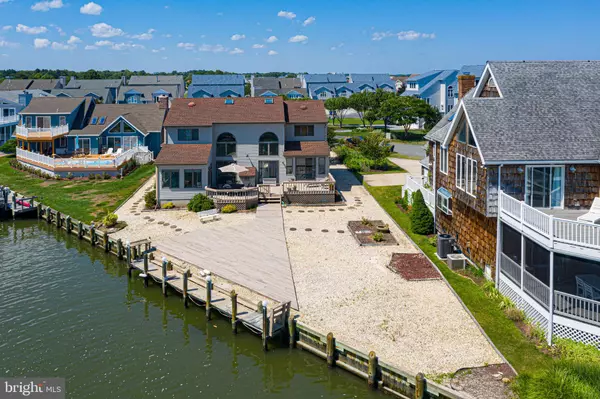For more information regarding the value of a property, please contact us for a free consultation.
16 MALLARD DR E Berlin, MD 21811
Want to know what your home might be worth? Contact us for a FREE valuation!

Our team is ready to help you sell your home for the highest possible price ASAP
Key Details
Sold Price $710,000
Property Type Single Family Home
Sub Type Detached
Listing Status Sold
Purchase Type For Sale
Square Footage 3,192 sqft
Price per Sqft $222
Subdivision Ocean Pines - Wood Duck Ii
MLS Listing ID MDWO2008962
Sold Date 08/17/22
Style Contemporary,Coastal
Bedrooms 4
Full Baths 2
Half Baths 2
HOA Fees $125/ann
HOA Y/N Y
Abv Grd Liv Area 3,192
Originating Board BRIGHT
Year Built 1990
Annual Tax Amount $4,334
Tax Year 2021
Lot Size 0.398 Acres
Acres 0.4
Lot Dimensions 0.00 x 0.00
Property Description
JUST REDUCED! Fantastic waterfront opportunity located in Wood Duck II w/quick access to the Cape Isle of Wight Bay. This beautiful home features an open floor plan w/4BR's(2MBR's), 2BA's & 2 half BA's, oversized 2 car garage. 2 zone HP's, 50yr. roof(2012) & 2 outdoor showers. As you enter the front door you are greeted with a large foyer w/tile floors, a closet with sliding doors & a powder room. The LR has cathedral ceilings, skylights, gas FP & sliding glass doors to the spacious rear deck. There is a DR between the Sun room, LR & Kitchen w/tile floors, The Kitchen has tile floors, a breakfast bar, a breakfast nook, cook top, pantry, wall oven, tile backsplash & pass thru window to the LR. The laundry room has tile floors w/full W/D & access to the garage. The upstairs has a loft w/half BA, a 2nd MBR & 2 more BR's. BR #3 has access to a walk in storage room. BR #4 has a pull down stairs to a floored attic. The paved driveway has plenty of room for off street parking. Make this your next home in Ocean Pines!
Location
State MD
County Worcester
Area Worcester Ocean Pines
Zoning R-3
Rooms
Main Level Bedrooms 4
Interior
Interior Features Additional Stairway, Attic, Carpet, Ceiling Fan(s), Central Vacuum, Dining Area, Entry Level Bedroom, Floor Plan - Open, Kitchen - Eat-In, Recessed Lighting, Skylight(s), Stall Shower, Walk-in Closet(s), WhirlPool/HotTub, Window Treatments, Pantry, Breakfast Area
Hot Water Natural Gas
Heating Heat Pump(s), Central
Cooling Heat Pump(s), Central A/C
Flooring Carpet, Ceramic Tile
Fireplaces Number 1
Fireplaces Type Fireplace - Glass Doors, Gas/Propane
Equipment Central Vacuum, Cooktop, Disposal, Dryer, Refrigerator, Stainless Steel Appliances, Washer, Water Heater, Oven - Wall, Built-In Microwave
Furnishings Partially
Fireplace Y
Window Features Insulated,Screens,Skylights,Sliding
Appliance Central Vacuum, Cooktop, Disposal, Dryer, Refrigerator, Stainless Steel Appliances, Washer, Water Heater, Oven - Wall, Built-In Microwave
Heat Source Electric, Central
Laundry Has Laundry, Main Floor
Exterior
Exterior Feature Deck(s)
Garage Garage - Front Entry, Garage Door Opener, Inside Access, Oversized, Garage - Side Entry, Additional Storage Area
Garage Spaces 10.0
Utilities Available Cable TV Available
Amenities Available Baseball Field, Basketball Courts, Beach Club, Bike Trail, Boat Ramp, Club House, Community Center, Dog Park, Golf Club, Golf Course, Golf Course Membership Available, Jog/Walk Path, Lake, Library, Marina/Marina Club, Picnic Area, Pool - Indoor, Pool - Outdoor, Pool Mem Avail, Tennis Courts, Tot Lots/Playground
Water Access Y
View Canal, Bay
Roof Type Architectural Shingle
Accessibility 2+ Access Exits
Porch Deck(s)
Attached Garage 2
Total Parking Spaces 10
Garage Y
Building
Lot Description Bulkheaded, Cleared, Front Yard, Landscaping, Open, Rear Yard
Story 1.5
Foundation Block
Sewer Public Sewer
Water Public
Architectural Style Contemporary, Coastal
Level or Stories 1.5
Additional Building Above Grade, Below Grade
Structure Type Cathedral Ceilings
New Construction N
Schools
Elementary Schools Showell
Middle Schools Stephen Decatur
High Schools Stephen Decatur
School District Worcester County Public Schools
Others
HOA Fee Include Common Area Maintenance
Senior Community No
Tax ID 2403114430
Ownership Fee Simple
SqFt Source Assessor
Acceptable Financing Cash, Conventional, VA
Listing Terms Cash, Conventional, VA
Financing Cash,Conventional,VA
Special Listing Condition Standard
Read Less

Bought with Nicole Rayne • Keller Williams Realty Delmarva
GET MORE INFORMATION




