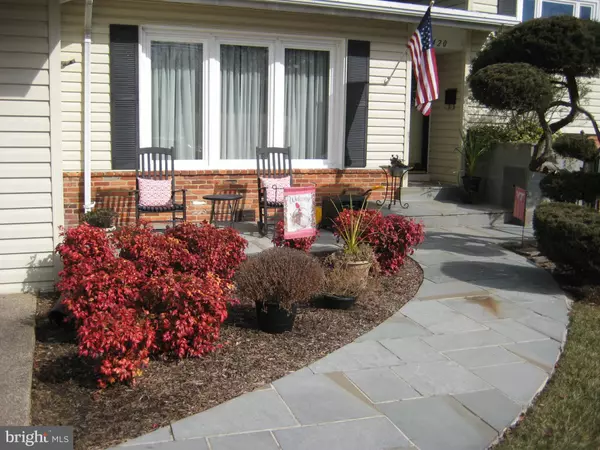For more information regarding the value of a property, please contact us for a free consultation.
7420 CARMINE ST Annandale, VA 22003
Want to know what your home might be worth? Contact us for a FREE valuation!

Our team is ready to help you sell your home for the highest possible price ASAP
Key Details
Sold Price $590,000
Property Type Single Family Home
Sub Type Detached
Listing Status Sold
Purchase Type For Sale
Square Footage 2,115 sqft
Price per Sqft $278
Subdivision Ravensdale
MLS Listing ID VAFX1180664
Sold Date 03/31/21
Style Split Level,Colonial
Bedrooms 4
Full Baths 2
Half Baths 1
HOA Y/N N
Abv Grd Liv Area 1,724
Originating Board BRIGHT
Year Built 1955
Annual Tax Amount $5,933
Tax Year 2021
Lot Size 10,502 Sqft
Acres 0.24
Property Description
Wonderful split level in one of the most convenient locations inside the Beltway! Ravensdale community is situated in the heart of Annandale with easy access to major highways, metro bus stop nearby. Excellent school pyramid. Shopping, fine & casual dining all just minutes away. This 3 level split has been lovingly maintained by second owners. The main level living room and dining room has original hardwood floors covered with attractive carpets. The living room features a gas fireplace with an adjacent separate formal dining room. The kitchen was renovated around 2003 & features a center island, attractive 42" cabinets, granite counters, double wall ovens, gas cooktop, planning desk and table space! There is also a step-down den located off the living room. The upper level has 4 bedrooms, each with hardwoods covered with attractive carpeting. The owner's bedroom has a walk-in closet and en suite bath. There is a full bath in the hallway to accommodate the secondary bedrooms. The lower level rec room features tongue-in-groove pine paneling with built-in bookcase, dry bar and service door to the front. There are access panels to the crawl space (under the living room). Additionally, there is a half bath, workshop and laundry room. Besides the house backing to trees, the next owner will love the screened in porch off the back of the house!
Location
State VA
County Fairfax
Zoning 110
Direction South
Rooms
Other Rooms Living Room, Dining Room, Bedroom 2, Bedroom 3, Bedroom 4, Kitchen, Den, Bedroom 1, Recreation Room, Workshop, Screened Porch
Basement Connecting Stairway, Daylight, Full, Front Entrance, Fully Finished, Heated, Improved, Interior Access, Outside Entrance, Walkout Level, Windows, Workshop
Interior
Interior Features Attic/House Fan, Breakfast Area, Built-Ins, Carpet, Ceiling Fan(s), Formal/Separate Dining Room, Kitchen - Eat-In, Kitchen - Gourmet, Kitchen - Island, Kitchen - Table Space, Upgraded Countertops, Walk-in Closet(s), Wet/Dry Bar, Wood Floors
Hot Water Natural Gas
Heating Forced Air, Central, Programmable Thermostat
Cooling Attic Fan, Ceiling Fan(s), Central A/C, Programmable Thermostat
Flooring Carpet, Laminated
Fireplaces Number 2
Fireplaces Type Brick, Fireplace - Glass Doors, Gas/Propane, Screen, Wood
Equipment Built-In Microwave, Cooktop, Cooktop - Down Draft, Dishwasher, Disposal, Dryer, Dryer - Electric, Dryer - Front Loading, Exhaust Fan, Extra Refrigerator/Freezer, Oven - Double, Oven/Range - Electric, Refrigerator, Washer
Fireplace Y
Window Features Double Pane,Insulated,Replacement,Screens
Appliance Built-In Microwave, Cooktop, Cooktop - Down Draft, Dishwasher, Disposal, Dryer, Dryer - Electric, Dryer - Front Loading, Exhaust Fan, Extra Refrigerator/Freezer, Oven - Double, Oven/Range - Electric, Refrigerator, Washer
Heat Source Natural Gas
Laundry Basement, Dryer In Unit, Washer In Unit
Exterior
Exterior Feature Patio(s), Screened
Garage Spaces 2.0
Utilities Available Above Ground, Cable TV Available
Water Access N
Roof Type Architectural Shingle
Accessibility None
Porch Patio(s), Screened
Total Parking Spaces 2
Garage N
Building
Lot Description Backs to Trees, Landscaping
Story 3
Sewer Public Sewer
Water Public
Architectural Style Split Level, Colonial
Level or Stories 3
Additional Building Above Grade, Below Grade
Structure Type Dry Wall,Plaster Walls,Paneled Walls
New Construction N
Schools
Elementary Schools Braddock
Middle Schools Poe
High Schools Annandale
School District Fairfax County Public Schools
Others
Senior Community No
Tax ID 0711 10 0002
Ownership Fee Simple
SqFt Source Assessor
Acceptable Financing Cash, Conventional, FHA, FHLMC, FNMA, VA
Listing Terms Cash, Conventional, FHA, FHLMC, FNMA, VA
Financing Cash,Conventional,FHA,FHLMC,FNMA,VA
Special Listing Condition Standard
Read Less

Bought with Christine LeTourneau • Long & Foster Real Estate, Inc.
GET MORE INFORMATION




