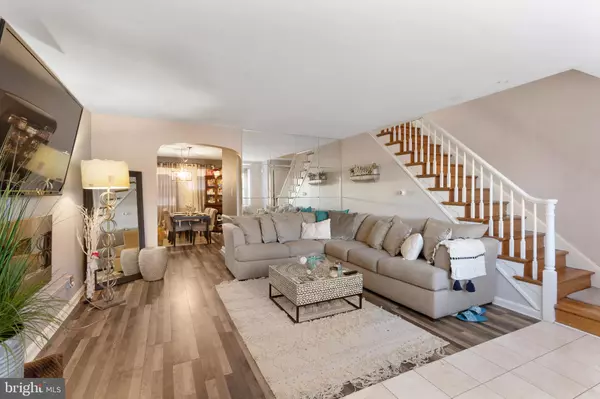For more information regarding the value of a property, please contact us for a free consultation.
804 EATON RD Drexel Hill, PA 19026
Want to know what your home might be worth? Contact us for a FREE valuation!

Our team is ready to help you sell your home for the highest possible price ASAP
Key Details
Sold Price $202,000
Property Type Townhouse
Sub Type Interior Row/Townhouse
Listing Status Sold
Purchase Type For Sale
Square Footage 1,320 sqft
Price per Sqft $153
Subdivision Drexel Park Garden
MLS Listing ID PADE2019058
Sold Date 06/21/22
Style Colonial,AirLite
Bedrooms 3
Full Baths 1
Half Baths 2
HOA Y/N N
Abv Grd Liv Area 1,320
Originating Board BRIGHT
Year Built 1941
Annual Tax Amount $4,880
Tax Year 2022
Lot Size 1,742 Sqft
Acres 0.04
Lot Dimensions 18.00 x 95.00
Property Description
Off the market until the Tenant moves out. Welcome to this 18' Normandy Row in Drexel Park Gardens. Exceptional features of this home consists of a partial bath on the 1st floor and a partial bath in the Master Bedroom. The long front yard leads to the Formal Living Room with a ceramic tile entry and beautiful hardwood flooring. The nice Dining Room also features the hardwood flooring and a chair rail. Don't miss the partial bath on this level. The updated cutaway kitchen offers plenty of cabinet space, a ceramic tile floor, ceiling fan, dishwasher and gas cooking. 2nd Floor Master Bedroom consists of hardwood flooring, ceiling fan a POWDER ROOM, and a very large built in closet. 2 additional bedrooms with wall to wall carpets and ceiling fans. Enter the basement to find 2 finished rooms with closet space. They could be great playrooms, dens, office, bedrooms! Laundry Facilities located on this level. The garage has been shortened but plenty of room for your outside equipment, bikes, storage etc. with an automatic opener. Brand new rubber roof installed July 2021! Perfect location, walk to shopping and transportation.
Location
State PA
County Delaware
Area Upper Darby Twp (10416)
Zoning RESID
Rooms
Other Rooms Living Room, Dining Room, Primary Bedroom, Bedroom 2, Kitchen, Bedroom 1, Half Bath
Basement Full, Outside Entrance
Interior
Interior Features Carpet, Ceiling Fan(s), Chair Railings
Hot Water Natural Gas
Heating Hot Water
Cooling Window Unit(s)
Flooring Wood, Carpet, Ceramic Tile
Equipment Dishwasher, Oven/Range - Gas, Range Hood
Fireplace N
Window Features Replacement,Skylights
Appliance Dishwasher, Oven/Range - Gas, Range Hood
Heat Source Natural Gas
Laundry Basement
Exterior
Exterior Feature Patio(s)
Garage Spaces 1.0
Water Access N
Roof Type Flat
Accessibility None
Porch Patio(s)
Total Parking Spaces 1
Garage N
Building
Lot Description Front Yard
Story 2
Foundation Stone
Sewer Public Sewer
Water Public
Architectural Style Colonial, AirLite
Level or Stories 2
Additional Building Above Grade, Below Grade
New Construction N
Schools
Elementary Schools Hillcrest
Middle Schools Drexel Hill
High Schools Upper Darby Senior
School District Upper Darby
Others
Senior Community No
Tax ID 16-08-00999-00
Ownership Fee Simple
SqFt Source Assessor
Acceptable Financing Conventional
Listing Terms Conventional
Financing Conventional
Special Listing Condition Standard
Read Less

Bought with Noelle Carter • Compass RE
GET MORE INFORMATION




