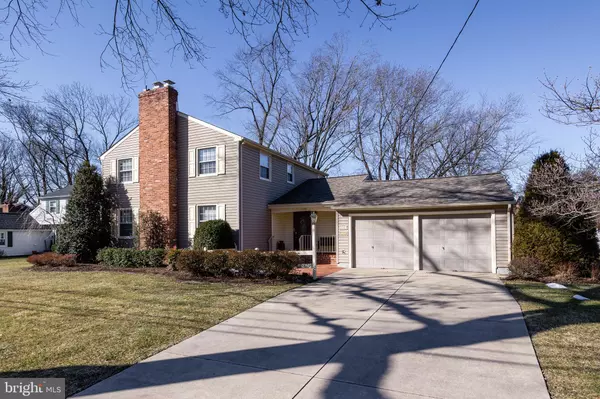For more information regarding the value of a property, please contact us for a free consultation.
220 SAWMILL RD Cherry Hill, NJ 08034
Want to know what your home might be worth? Contact us for a FREE valuation!

Our team is ready to help you sell your home for the highest possible price ASAP
Key Details
Sold Price $500,000
Property Type Single Family Home
Sub Type Detached
Listing Status Sold
Purchase Type For Sale
Square Footage 2,056 sqft
Price per Sqft $243
Subdivision Barclay
MLS Listing ID NJCD2019120
Sold Date 04/18/22
Style Colonial
Bedrooms 4
Full Baths 2
Half Baths 1
HOA Y/N N
Abv Grd Liv Area 2,056
Originating Board BRIGHT
Year Built 1960
Annual Tax Amount $10,772
Tax Year 2021
Lot Dimensions 85.00 x 85.00
Property Description
Located at 220 Sawmill Rd, on a quiet Barclay Farm street where neighbors give friendly waves and pass by on bikes while heading to the nearby swim club, sits this timeless Wedgewood model on an absolutely idyllic lot. Owned by the same family for many years, this home has been well loved and cared for and it shows! Not necessary, but opportunities abound for you to add your own personal touches.The charm begins with a brick front patio area that leads you to a relaxing front porch that overlooks a nice sized front yard and double driveway. Step inside to a large foyer space with a handy coat closet, and catch a glimpse of this classic floorplan. You will love the original hardwoods that flow down the hall and into both the living and dining rooms. The living room captures the essence of a formal space, and features a wood-burning fireplace and lots of natural light. You can tell this room has been perfectly loved and hosted its fair share of special occasions and holidays. A formal dining room is also a special space and comes with a built-in china cabinet and also a slider to a wonderful screened porch. Adjacent to the dining room is the kitchen with incredible Knotty pine character! If that is not your style, there is fabulous space here for your modern day vision, and many have opened up the kitchen and dining room in this model. There is also a pantry closet, and access to the side yard. You'll love the versatility of the 1st floor family room, often used as a den, playroom, and it can easily be converted into guest space when needed. A handy half bath is right across from the stairs to the basement. Upstairs, find 4 bedrooms, including the primary with its own updated primary bath. The main hall bath and the 1st floor powder room have also been nicely updated. The basement is ultimate with knotty pine walls and a game-day ready bar! Exit this space and you will find a separate laundry and lots of storage. A two car garage is perfect for additional storage and there is access from the garage right into the family room. Barclay Farm is always buzzing with neighborhood activities that stem from the two community swim clubs, or the historic Barclay Farmstead with events all year long including summer concerts and a community garden. From Sawmill Rd, you also have easy access to Route 70, and 295, so getting to all the shops, restaurants and even into Philly are a breeze. This home is a treasure!
Location
State NJ
County Camden
Area Cherry Hill Twp (20409)
Zoning RES
Direction East
Rooms
Other Rooms Living Room, Dining Room, Primary Bedroom, Bedroom 2, Bedroom 3, Bedroom 4, Kitchen, Family Room, Laundry, Recreation Room, Screened Porch
Basement Full, Partially Finished
Interior
Interior Features Crown Moldings, Attic, Ceiling Fan(s), Floor Plan - Traditional, Formal/Separate Dining Room, Kitchen - Eat-In, Primary Bath(s), Wood Floors
Hot Water Natural Gas
Heating Forced Air
Cooling Central A/C, Ceiling Fan(s)
Flooring Ceramic Tile, Carpet, Hardwood
Fireplaces Number 1
Fireplaces Type Mantel(s), Brick
Equipment Dishwasher, Cooktop, Oven - Wall, Refrigerator, Washer, Dryer
Fireplace Y
Appliance Dishwasher, Cooktop, Oven - Wall, Refrigerator, Washer, Dryer
Heat Source Natural Gas
Laundry Basement
Exterior
Parking Features Garage - Front Entry
Garage Spaces 6.0
Water Access N
Roof Type Shingle,Pitched
Accessibility None
Attached Garage 2
Total Parking Spaces 6
Garage Y
Building
Story 2
Foundation Brick/Mortar
Sewer Public Sewer
Water Public
Architectural Style Colonial
Level or Stories 2
Additional Building Above Grade, Below Grade
New Construction N
Schools
Elementary Schools A. Russell Knight E.S.
Middle Schools John A. Carusi M.S.
High Schools Cherry Hill High-West H.S.
School District Cherry Hill Township Public Schools
Others
Senior Community No
Tax ID 09-00342 09-00015
Ownership Fee Simple
SqFt Source Assessor
Special Listing Condition Standard
Read Less

Bought with Kerin Ricci • Keller Williams Realty - Cherry Hill
GET MORE INFORMATION




