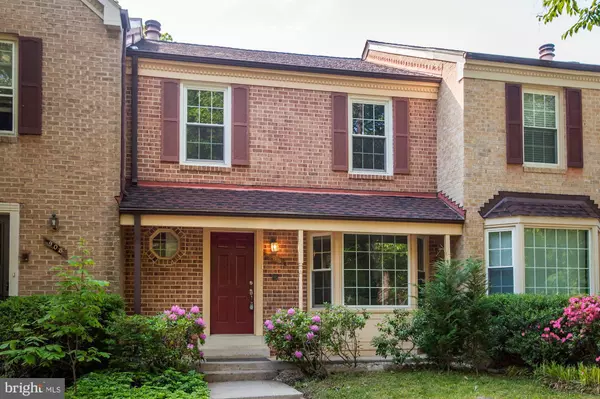For more information regarding the value of a property, please contact us for a free consultation.
906 WILD FOREST DR Gaithersburg, MD 20879
Want to know what your home might be worth? Contact us for a FREE valuation!

Our team is ready to help you sell your home for the highest possible price ASAP
Key Details
Sold Price $356,000
Property Type Townhouse
Sub Type Interior Row/Townhouse
Listing Status Sold
Purchase Type For Sale
Square Footage 2,284 sqft
Price per Sqft $155
Subdivision Woodland Hills
MLS Listing ID MDMC708704
Sold Date 06/30/20
Style Colonial
Bedrooms 3
Full Baths 3
Half Baths 1
HOA Fees $50/mo
HOA Y/N Y
Abv Grd Liv Area 1,584
Originating Board BRIGHT
Year Built 1982
Annual Tax Amount $3,674
Tax Year 2019
Lot Size 2,904 Sqft
Acres 0.07
Property Description
Move-in ready 3 bedroom, 3.5 bath townhouse in Woodland Hills. Fresh neutral paint throughout, this house is ready for you! Upgrades include new water heater, stainless steel appliances, new refrigerator, new granite countertops, hardwood floors, new washer and dryer, energy efficient tilt down windows and more. 3 generous bedrooms upstairs and a fully finished lower level with additional full bath and optional 4th bedroom allows you to customize the home to fit your need. Enjoy the freshly stained deck, stone patio and garden in your private fenced in yard, perfect for entertaining and relaxing alike. Fantastic location in quiet neighborhood and minutes to major commuter route I270.
Location
State MD
County Montgomery
Zoning R90
Rooms
Basement Improved, Interior Access, Outside Entrance, Rear Entrance, Windows, Partially Finished
Interior
Interior Features Air Filter System, Attic, Breakfast Area, Chair Railings, Combination Kitchen/Dining, Combination Dining/Living, Crown Moldings, Dining Area, Primary Bath(s), Recessed Lighting, Stall Shower, Wood Floors, Tub Shower
Heating Heat Pump(s)
Cooling Central A/C
Flooring Hardwood, Carpet
Fireplaces Number 1
Equipment Built-In Microwave, Built-In Range, Dishwasher, Disposal, Energy Efficient Appliances, Refrigerator, Icemaker, Oven/Range - Electric, Washer, Dryer, Stainless Steel Appliances
Appliance Built-In Microwave, Built-In Range, Dishwasher, Disposal, Energy Efficient Appliances, Refrigerator, Icemaker, Oven/Range - Electric, Washer, Dryer, Stainless Steel Appliances
Heat Source Electric
Exterior
Garage Spaces 1.0
Amenities Available Pool Mem Avail
Water Access N
Accessibility None
Total Parking Spaces 1
Garage N
Building
Story 3
Sewer Public Sewer
Water Public
Architectural Style Colonial
Level or Stories 3
Additional Building Above Grade, Below Grade
New Construction N
Schools
Elementary Schools Watkins Mill
Middle Schools Montgomery Village
High Schools Watkins Mill
School District Montgomery County Public Schools
Others
Pets Allowed Y
HOA Fee Include Common Area Maintenance,Trash
Senior Community No
Tax ID 160902066171
Ownership Fee Simple
SqFt Source Assessor
Special Listing Condition Standard
Pets Allowed No Pet Restrictions
Read Less

Bought with Bo B Bloomer • Century 21 Redwood Realty
GET MORE INFORMATION




