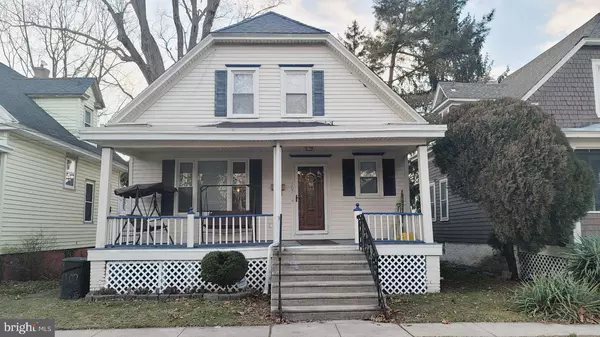For more information regarding the value of a property, please contact us for a free consultation.
107 LACLEDE AVE Trenton, NJ 08618
Want to know what your home might be worth? Contact us for a FREE valuation!

Our team is ready to help you sell your home for the highest possible price ASAP
Key Details
Sold Price $225,000
Property Type Single Family Home
Sub Type Detached
Listing Status Sold
Purchase Type For Sale
Square Footage 1,392 sqft
Price per Sqft $161
Subdivision The Island
MLS Listing ID NJME2012298
Sold Date 07/19/22
Style Bungalow
Bedrooms 3
Full Baths 1
Half Baths 1
HOA Y/N N
Abv Grd Liv Area 1,392
Originating Board BRIGHT
Year Built 1912
Annual Tax Amount $5,047
Tax Year 2021
Lot Size 3,560 Sqft
Acres 0.08
Lot Dimensions 35.60 x 100.00
Property Description
Back on Market. Buyer could not get mortgage. Come and view this Detached Bungalow home located on The Island Section of Trenton! This house is located on a dead end street. You will notice the instant curb appeal upon pulling up to the house. The spacious porch has plenty of room to lounge and enjoy the weather. You will enter the house thru a large foyer, followed by spacious living and dining rooms. Off from dining room you will enter the updated kitchen with plenty of cabinets, granite counter tops, ceramic tile flooring and black appliance package. Off from the kitchen you will enter a family room, which has a laundry closet and an half bathroom . From the family room the sliding doors will lead you to a beautiful deck and fenced in backyard. The second floor has 3 bedrooms with ample closet space and an updated full bathroom. The basement offers additional space for storage. Lastly, You are steps from the Stacy Park riverbank & direct Delaware River access, bike & walking paths. . The Island offers a lifestyle. Come and view today! Property is located in flood zone AE. Flood Insurance required. Seller will pay the 1st year flood insurance.
Location
State NJ
County Mercer
Area Trenton City (21111)
Zoning RES
Rooms
Basement Full
Interior
Interior Features Dining Area, Family Room Off Kitchen
Hot Water Oil
Heating Radiator
Cooling Window Unit(s)
Flooring Carpet, Ceramic Tile
Equipment Dishwasher
Fireplace N
Appliance Dishwasher
Heat Source Oil
Laundry Main Floor
Exterior
Water Access N
View Street
Roof Type Shingle
Accessibility None
Garage N
Building
Lot Description Front Yard, Rear Yard
Story 2
Foundation Brick/Mortar
Sewer Public Sewer
Water Public
Architectural Style Bungalow
Level or Stories 2
Additional Building Above Grade, Below Grade
New Construction N
Schools
School District Trenton Public Schools
Others
Senior Community No
Tax ID 11-34001-00003
Ownership Fee Simple
SqFt Source Assessor
Acceptable Financing Conventional, FHA, VA
Listing Terms Conventional, FHA, VA
Financing Conventional,FHA,VA
Special Listing Condition Standard
Read Less

Bought with Wilfrans Joseph • Global Elite Realty
GET MORE INFORMATION




