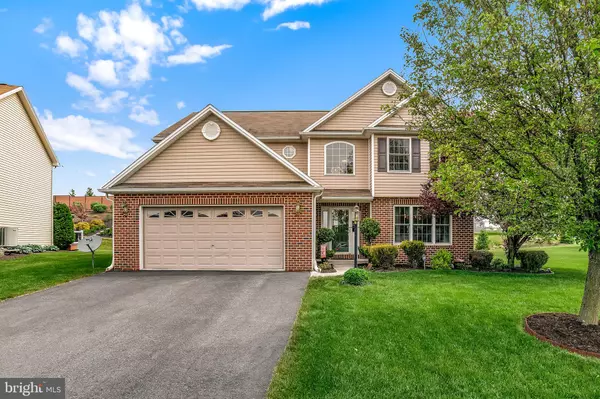For more information regarding the value of a property, please contact us for a free consultation.
3226 JONAGOLD DR Harrisburg, PA 17110
Want to know what your home might be worth? Contact us for a FREE valuation!

Our team is ready to help you sell your home for the highest possible price ASAP
Key Details
Sold Price $314,900
Property Type Single Family Home
Sub Type Detached
Listing Status Sold
Purchase Type For Sale
Square Footage 2,430 sqft
Price per Sqft $129
Subdivision Apple Creek Farms
MLS Listing ID PADA121618
Sold Date 06/26/20
Style Traditional
Bedrooms 4
Full Baths 3
HOA Y/N N
Abv Grd Liv Area 2,430
Originating Board BRIGHT
Year Built 2007
Annual Tax Amount $7,159
Tax Year 2020
Lot Size 10,890 Sqft
Acres 0.25
Property Description
Welcome to Jonagold Dr. This is meticulously maintained home is move in ready! Built in 2007, this 1 owner home has 4 bedrooms & 3 full baths...there is a full bath and bedroom on the first floor & the upper level has 3 bedrooms and 2 full baths. As you enter the home you are greeted with the bright airy open floor plan looking up into the 2-story foyer. From the foyer you see the walk way that leads to the private Master Bedroom suite, the entire right side of the upper level is the master retreat that has an oversized bedroom, walk in closet and an over sized bath with double vanity, separate shower, and jacuzzi tub with jets. The left side of the upper floor plan are the other 2 bedrooms, 1 full bath & the separate laundry room. On the main level you find the formal dining room with hard wood floors that flows into the kitchen in the back right side of the home. The kitchen has stainless steel built in wall oven, the flat cook top, plenty of counter space with a side island AND a bar top built in island. The kitchen also has an eat in dining area. From the Kitchen you look into the 2 story family room with plenty of light and propane fireplace. You're invited to view this awesome home in person or via virtual tour.
Location
State PA
County Dauphin
Area Susquehanna Twp (14062)
Zoning RESIDENTIAL
Rooms
Basement Drainage System, Full, Interior Access, Sump Pump, Rough Bath Plumb, Unfinished, Poured Concrete
Main Level Bedrooms 1
Interior
Heating Forced Air
Cooling Central A/C
Fireplaces Number 1
Fireplaces Type Gas/Propane
Furnishings No
Fireplace Y
Heat Source Electric
Laundry Upper Floor
Exterior
Exterior Feature Deck(s), Porch(es)
Parking Features Garage - Front Entry, Inside Access
Garage Spaces 2.0
Water Access N
Accessibility None
Porch Deck(s), Porch(es)
Attached Garage 2
Total Parking Spaces 2
Garage Y
Building
Lot Description Level
Story 2
Sewer Public Sewer
Water Public
Architectural Style Traditional
Level or Stories 2
Additional Building Above Grade
New Construction N
Schools
High Schools Susquehanna Township
School District Susquehanna Township
Others
Senior Community No
Tax ID 62-019-158-000-0000
Ownership Fee Simple
SqFt Source Estimated
Acceptable Financing Cash, Conventional, FHA, VA
Horse Property N
Listing Terms Cash, Conventional, FHA, VA
Financing Cash,Conventional,FHA,VA
Special Listing Condition Standard
Read Less

Bought with ROSHAN KHADKA • Howard Hanna Company-Paxtang
GET MORE INFORMATION




