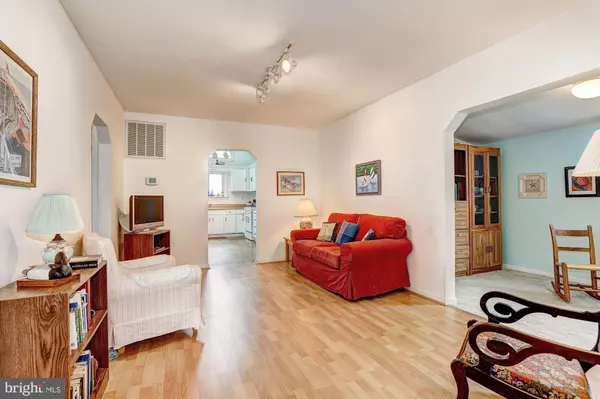For more information regarding the value of a property, please contact us for a free consultation.
1402 NANCY ST Edgewater, MD 21037
Want to know what your home might be worth? Contact us for a FREE valuation!

Our team is ready to help you sell your home for the highest possible price ASAP
Key Details
Sold Price $320,000
Property Type Single Family Home
Sub Type Detached
Listing Status Sold
Purchase Type For Sale
Square Footage 1,148 sqft
Price per Sqft $278
Subdivision Shoreham Beach
MLS Listing ID MDAA471262
Sold Date 08/03/21
Style Ranch/Rambler
Bedrooms 2
Full Baths 1
HOA Y/N N
Abv Grd Liv Area 1,148
Originating Board BRIGHT
Year Built 1940
Annual Tax Amount $3,418
Tax Year 2020
Lot Size 8,000 Sqft
Acres 0.18
Property Description
Welcome to this beautiful ranch style cottage in the WATER privileged community of Shoreham Beach! Enjoy being situated one block from the community beach, boat ramp, pier, and view of Thomas Point Lighthouse along Ramsey Lake and the Chesapeake Bay. The inviting exterior featuring three porches including the front porch spanning the length of the house, mature shade trees, and custom painted screen doors providing privacy and evoking coastal scenes set the tone for the interior. Upon entering the home you are welcomed by a crisp neutral color palette, warm laminate flooring, and sun-filled windows. Prepare your favorite recipes in the spacious kitchen highlighting ample cabinetry, a gas range, table space for casual dining, and a high pitched ceiling with an arched lunette window allowing natural light to pour inside. The dining room adjacent to the kitchen offers a dedicated space to enjoy meals with loved ones as well as a sliding glass door to one of the porches. Rest and relax after a day by the water in the living room centrally located within the floor plan of the home. Additionally, the floor plan offers two sizable bedrooms and a full bath and a den, perfect for settling in with a good book or extra space for guests. The kitchen also offers a pull down partially finished attic with enough height to walk around in and a multitude of storage space. Enjoy your expansive yard space between the side and back yards. Property Updates: refrigerator, re-stained porches, and water heater.
Location
State MD
County Anne Arundel
Zoning R5
Rooms
Other Rooms Living Room, Dining Room, Primary Bedroom, Bedroom 2, Kitchen, Den, Attic
Main Level Bedrooms 2
Interior
Interior Features Attic, Carpet, Ceiling Fan(s), Dining Area, Floor Plan - Open, Formal/Separate Dining Room, Kitchen - Eat-In, Kitchen - Table Space, Breakfast Area, Entry Level Bedroom
Hot Water Propane
Heating Forced Air
Cooling Ceiling Fan(s), Central A/C
Flooring Carpet, Laminated, Vinyl, Wood
Equipment Dishwasher, Dryer, Oven - Single, Oven/Range - Gas, Refrigerator, Washer, Water Conditioner - Owned, Water Heater
Fireplace N
Window Features Palladian,Screens,Vinyl Clad,Wood Frame
Appliance Dishwasher, Dryer, Oven - Single, Oven/Range - Gas, Refrigerator, Washer, Water Conditioner - Owned, Water Heater
Heat Source Propane - Leased
Laundry Has Laundry, Main Floor
Exterior
Exterior Feature Deck(s), Porch(es)
Garage Spaces 2.0
Water Access Y
Water Access Desc Public Beach,Swimming Allowed,Boat - Powered,Personal Watercraft (PWC)
View Garden/Lawn, Trees/Woods
Roof Type Shingle
Accessibility Other
Porch Deck(s), Porch(es)
Total Parking Spaces 2
Garage N
Building
Lot Description Front Yard, Landscaping, Partly Wooded, Rear Yard, SideYard(s)
Story 1
Sewer Public Septic
Water Well, Conditioner
Architectural Style Ranch/Rambler
Level or Stories 1
Additional Building Above Grade, Below Grade
Structure Type Cathedral Ceilings,Dry Wall,Vaulted Ceilings
New Construction N
Schools
Elementary Schools Mayo
Middle Schools Central
High Schools South River
School District Anne Arundel County Public Schools
Others
Senior Community No
Tax ID 020174905017600
Ownership Fee Simple
SqFt Source Assessor
Security Features Main Entrance Lock,Smoke Detector
Special Listing Condition Standard
Read Less

Bought with Christian Schou • Douglas Realty, LLC
GET MORE INFORMATION




