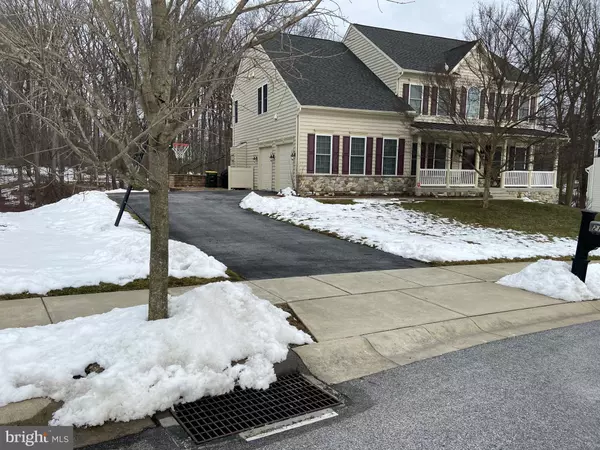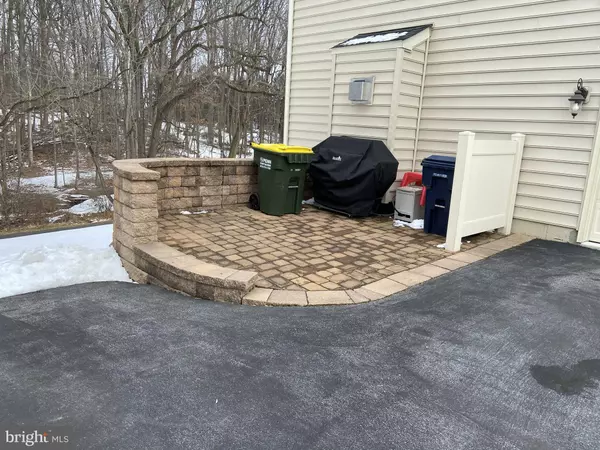For more information regarding the value of a property, please contact us for a free consultation.
216 CASTLEREA RD Avondale, PA 19311
Want to know what your home might be worth? Contact us for a FREE valuation!

Our team is ready to help you sell your home for the highest possible price ASAP
Key Details
Sold Price $577,000
Property Type Condo
Sub Type Condo/Co-op
Listing Status Sold
Purchase Type For Sale
Square Footage 4,230 sqft
Price per Sqft $136
Subdivision Preservatinniscrgolf
MLS Listing ID PACT529312
Sold Date 04/23/21
Style Colonial
Bedrooms 4
Full Baths 4
Half Baths 1
Condo Fees $260/qua
HOA Y/N N
Abv Grd Liv Area 3,430
Originating Board BRIGHT
Year Built 2012
Annual Tax Amount $8,652
Tax Year 2021
Lot Size 0.340 Acres
Acres 0.34
Lot Dimensions 0.00 x 0.00
Property Description
Location, location, location. You are going to love this house! One of the biggest and best models nestled in the desirable Preserve at Inniscrone Golf Course Community. Welcome to NVHomes , Luxury Empress model featuring 4 bedroom, 4 and a half baths including a must-see Jack-n-Jill featuring separate vanity room and shared bath. The open entry with gorgeous hardwood floors greets you upon entering with a waterfall feature stairway to the 2nd floor. Glass French doors lead you into a private office/library/play room just off entry while a warm and welcoming sitting area lead you into a beautiful Dining Room enhanced with crown molding. This awesome floorplan provides 9 foot ceilings throughout with tall encased windows giving tons of natural lighting and views of the woods & wildlife behind the house. To make you feel right at home, the extra wide family room with a warm & inviting full stone fireplace are within direct line of sight to the exceptional cooks kitchen including granite counter-tops, 42 inch cabinets, an oversized prep island, wall oven, and gas cooktop. The Large EXPANDED breakfast room option make this gourmet kitchen the place you will want to entertain. Upstairs you will find a FANTASTIC master bedroom suite with sitting room featuring double shower, separate vanities, and soaking tub. 2nd Floor laundry and a WHOLE house central vacuum system to top it off. You are going to love this house! PREMIUM lot backing up to woods and walking trail. Larger model featuring HUGE finished basement with full bath downstairs, possible 5th bedroom or in-law options, man cave or ladies lair! A walk-out to wonderful paver patio to enjoy all year long. A Whole house Generac gas backup generator ensures you will never be in the dark! Did I mention You are going to love this house!
Location
State PA
County Chester
Area London Grove Twp (10359)
Zoning RESIDENTIAL
Rooms
Basement Full, Daylight, Full, Side Entrance, Poured Concrete, Improved, Heated, Fully Finished
Main Level Bedrooms 4
Interior
Interior Features Central Vacuum, Ceiling Fan(s), Crown Moldings, Floor Plan - Open, Kitchen - Gourmet, Kitchen - Island, Recessed Lighting, Soaking Tub, Upgraded Countertops
Hot Water Natural Gas
Cooling Central A/C
Fireplaces Number 1
Fireplaces Type Gas/Propane, Stone
Equipment Built-In Microwave, Built-In Range, Central Vacuum, Cooktop, Dishwasher, Disposal, Oven - Wall, Washer/Dryer Hookups Only
Fireplace Y
Appliance Built-In Microwave, Built-In Range, Central Vacuum, Cooktop, Dishwasher, Disposal, Oven - Wall, Washer/Dryer Hookups Only
Heat Source Natural Gas
Laundry Upper Floor
Exterior
Parking Features Garage - Side Entry, Garage Door Opener, Inside Access, Oversized
Garage Spaces 2.0
Utilities Available Natural Gas Available
Water Access N
Accessibility None
Attached Garage 2
Total Parking Spaces 2
Garage Y
Building
Story 2
Sewer Public Sewer
Water Public
Architectural Style Colonial
Level or Stories 2
Additional Building Above Grade, Below Grade
New Construction N
Schools
School District Avon Grove
Others
HOA Fee Include Trash,Common Area Maintenance
Senior Community No
Tax ID 59-08 -0850
Ownership Fee Simple
SqFt Source Assessor
Special Listing Condition Standard
Read Less

Bought with Sarah Tymon Hogg • RE/MAX Main Line-West Chester
GET MORE INFORMATION




