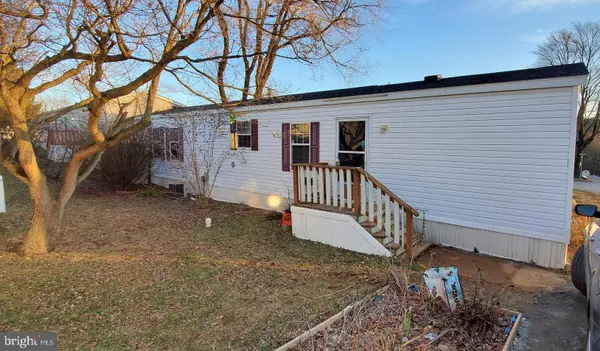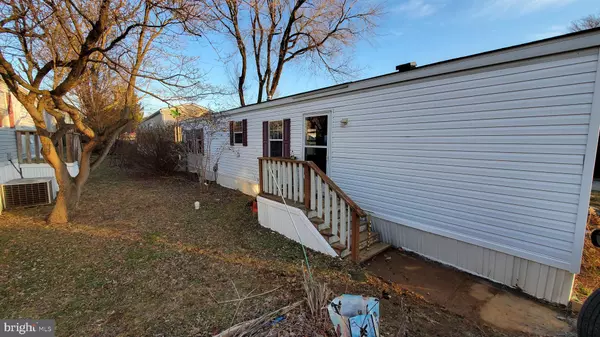For more information regarding the value of a property, please contact us for a free consultation.
24 ERICA CIR Honey Brook, PA 19344
Want to know what your home might be worth? Contact us for a FREE valuation!

Our team is ready to help you sell your home for the highest possible price ASAP
Key Details
Sold Price $27,500
Property Type Manufactured Home
Sub Type Manufactured
Listing Status Sold
Purchase Type For Sale
Square Footage 784 sqft
Price per Sqft $35
Subdivision Valley View
MLS Listing ID PACT2018076
Sold Date 02/28/22
Style Other
Bedrooms 2
Full Baths 2
HOA Fees $689/mo
HOA Y/N Y
Abv Grd Liv Area 784
Originating Board BRIGHT
Year Built 2005
Annual Tax Amount $192
Tax Year 2021
Lot Dimensions 0.00 x 0.00
Property Description
Here's a terrific opportunity to own instead of rent. You can finally have a place that's yours for less money than most rentals out there. Here's a 2 Bed, 2 Bath Mobile Home with all you need to feel at home and best of all it won't break the bank. There are 2 generously sized bedrooms, one with it's own private bath with soaking tub. There's a 2nd full bath for guests or other family member's convenience. Both have expansive closets for plenty of storage space. A full size kitchen, ample dining area and large living area really has all you need for carefree living. Professionally cleaned inside and out. It's just waiting for you to make it your own. Valley View Community is conveniently located to major roads for dining and shopping ease. The lot fee includes: trash/recycle, water, sewer, common area maintenance and snow removal. Tired of renting? Looking to downsize without compromise? Here's your chance.
Location
State PA
County Chester
Area Honey Brook Twp (10322)
Zoning T10
Rooms
Main Level Bedrooms 2
Interior
Interior Features Carpet, Combination Kitchen/Dining, Dining Area, Floor Plan - Traditional, Kitchen - Eat-In, Primary Bath(s), Soaking Tub, Tub Shower, Walk-in Closet(s)
Hot Water Electric
Heating Forced Air
Cooling Central A/C
Equipment Dishwasher, Oven - Single, Refrigerator, Stove, Water Heater
Fireplace N
Appliance Dishwasher, Oven - Single, Refrigerator, Stove, Water Heater
Heat Source Propane - Leased
Exterior
Utilities Available Electric Available, Propane, Sewer Available, Water Available
Amenities Available None
Water Access N
Accessibility None
Garage N
Building
Lot Description Level, SideYard(s)
Story 1
Sewer Public Sewer
Water Public
Architectural Style Other
Level or Stories 1
Additional Building Above Grade, Below Grade
New Construction N
Schools
School District Twin Valley
Others
Pets Allowed Y
HOA Fee Include All Ground Fee,Common Area Maintenance,Road Maintenance,Sewer,Snow Removal,Trash,Water
Senior Community No
Tax ID 22-08 -851A.024T
Ownership Fee Simple
SqFt Source Assessor
Acceptable Financing Cash, Other
Listing Terms Cash, Other
Financing Cash,Other
Special Listing Condition Standard
Pets Allowed Dogs OK, Cats OK, Number Limit, Size/Weight Restriction, Breed Restrictions
Read Less

Bought with Victor M Velez • Coldwell Banker Realty
GET MORE INFORMATION




