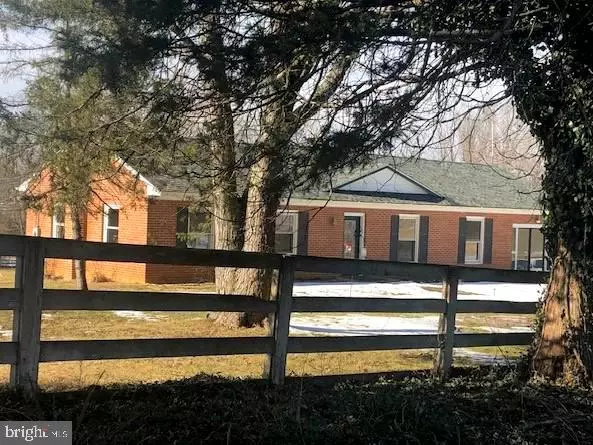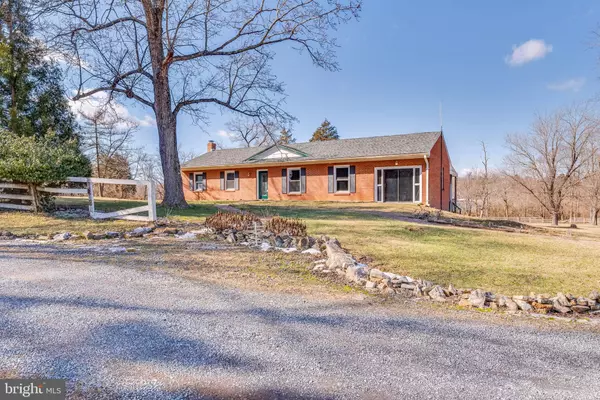For more information regarding the value of a property, please contact us for a free consultation.
73 DOE WALK LN Kearneysville, WV 25430
Want to know what your home might be worth? Contact us for a FREE valuation!

Our team is ready to help you sell your home for the highest possible price ASAP
Key Details
Sold Price $340,500
Property Type Single Family Home
Sub Type Detached
Listing Status Sold
Purchase Type For Sale
Square Footage 1,536 sqft
Price per Sqft $221
Subdivision Middleway
MLS Listing ID WVJF2001952
Sold Date 03/04/22
Style Ranch/Rambler
Bedrooms 3
Full Baths 2
HOA Y/N N
Abv Grd Liv Area 1,536
Originating Board BRIGHT
Year Built 1975
Annual Tax Amount $991
Tax Year 2021
Lot Size 3.000 Acres
Acres 3.0
Property Description
Brick rancher on 3 acres outside of historic Middleway. House features 3 bedrooms, 2 baths, living room and family room. Hardwood flooring (recently painted) is through most of the main level. Kitchen offers a propane cooking stove , corian counters , breakfast bar and bow window overlooking the backyard. The family room has brand new carpet, and a glass slider front door provides optimum light.
There is a full, unfinished basement with a wood stove to assist the heat pump on cold nights, and UV light for healthy well water. The basement walk up exit door leads to the covered back porch. There is a spacious detached 2 bay garage , 40X30, which also has room for a workshop - even Electric Hook up for RV on side of garage. Architectural shingles on house and garage. The level lot is located at the end of the gravel road, providing a private and peaceful setting. There is no HOA and chickens are allowed - the small coop conveys. . Work from home with available Comcast, or commute to Virginia from nearby Rt 7.
Location
State WV
County Jefferson
Zoning 101
Rooms
Other Rooms Living Room, Primary Bedroom, Bedroom 2, Bedroom 3, Kitchen, Family Room, Basement
Basement Full, Rear Entrance, Sump Pump, Unfinished, Walkout Stairs, Connecting Stairway
Main Level Bedrooms 3
Interior
Interior Features Attic, Carpet, Entry Level Bedroom, Kitchen - Eat-In, Kitchen - Table Space, Pantry, Primary Bath(s), Stall Shower, Tub Shower, Water Treat System, Wood Floors, Wood Stove
Hot Water Electric
Heating Heat Pump(s)
Cooling Central A/C
Flooring Hardwood, Vinyl, Carpet
Equipment Exhaust Fan, Microwave, Oven/Range - Gas, Dryer - Electric, Refrigerator, Washer
Fireplace N
Window Features Bay/Bow,Double Pane
Appliance Exhaust Fan, Microwave, Oven/Range - Gas, Dryer - Electric, Refrigerator, Washer
Heat Source Electric
Laundry Basement
Exterior
Exterior Feature Brick, Porch(es)
Garage Garage - Front Entry, Oversized
Garage Spaces 8.0
Fence Board, Partially
Utilities Available Electric Available, Phone Available
Water Access N
View Pasture
Roof Type Architectural Shingle
Street Surface Gravel
Accessibility Level Entry - Main
Porch Brick, Porch(es)
Road Frontage Private
Total Parking Spaces 8
Garage Y
Building
Lot Description Front Yard, Level, No Thru Street, Not In Development, Open, Rear Yard, SideYard(s)
Story 2
Foundation Block
Sewer On Site Septic, Septic = # of BR
Water Well
Architectural Style Ranch/Rambler
Level or Stories 2
Additional Building Above Grade, Below Grade
Structure Type Dry Wall
New Construction N
Schools
School District Jefferson County Schools
Others
Senior Community No
Tax ID 07 22A004800000000
Ownership Fee Simple
SqFt Source Assessor
Special Listing Condition Standard
Read Less

Bought with Leslie A. Webb • Long & Foster Real Estate, Inc.
GET MORE INFORMATION




