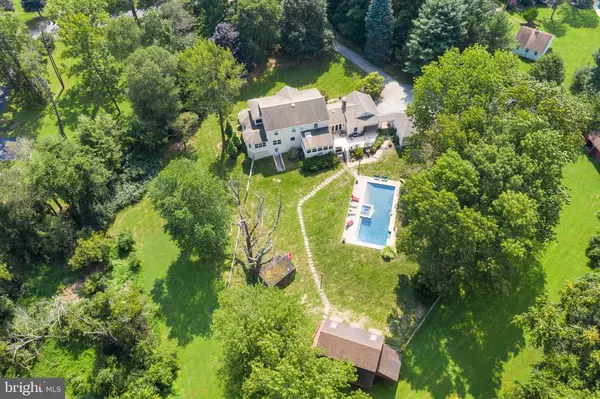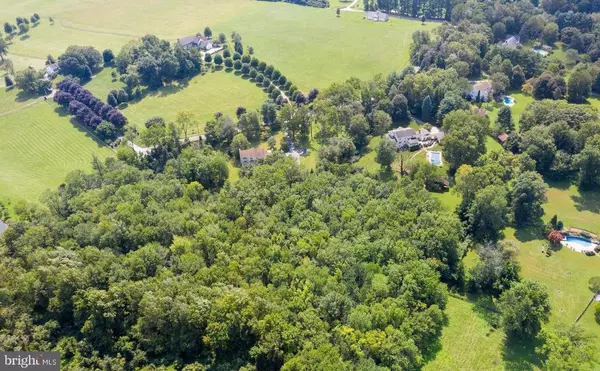For more information regarding the value of a property, please contact us for a free consultation.
138 DAVIS RD Malvern, PA 19355
Want to know what your home might be worth? Contact us for a FREE valuation!

Our team is ready to help you sell your home for the highest possible price ASAP
Key Details
Sold Price $1,750,000
Property Type Single Family Home
Sub Type Detached
Listing Status Sold
Purchase Type For Sale
Square Footage 4,874 sqft
Price per Sqft $359
Subdivision Radnor Hunt
MLS Listing ID PACT505988
Sold Date 04/30/21
Style Colonial
Bedrooms 5
Full Baths 3
Half Baths 1
HOA Y/N N
Abv Grd Liv Area 3,949
Originating Board BRIGHT
Year Built 1979
Annual Tax Amount $16,729
Tax Year 2021
Lot Size 6.000 Acres
Acres 6.0
Lot Dimensions 0.00 x 0.00
Property Description
Ready to "Staycation" & Relax in this truly marvelous & updated Home, chill out in luxurious Spa & 50 ft. Pool, work at home in 3 room Office w/ full Bath over 3 stall Barn, which could be a Guest House for family & friends to visit - but they may not leave! Peaceful & PRIVATE Serenity on 6 Acres, distinguished curb appeal w/ brick exterior & 2 story wrap around mahogany floored Porches w/ bead board ceilings - just the start of detail found in this special home. Porches are fantastic for morning coffee, evening cocktails, reading in rocking chairs, or dancing in a rain storm or looking at the stars! Enjoy the privacy provided by owning your view, in desirable Willistown w/ protected lands & fabulous views. Amazing Radnor Hunt Estate is ready for its new owner -RIDE TO to Radnor Hunt from your Barn! Recent upgrades inc: Chef's Kitchen, 1st flr. MBR suite & 2nd Laundry, remodeled Baths, fabulous Sunroom & Breakfast Room additions, updated HVAC, roof, windows, electric, & whole house auto start Generator. It's all done - you can just move in & ENJOY! Enter dbl. front door into spacious Foyer & your eyes are drawn straight back to a fabulous gourmet Kitchen. Classic floorplan has handy Office to left of Foyer & Living Rm. on right, w/ Flow continuing into Dining Rm w/ wainscoting & crown molding. Wall of glass windows & french doors into a Sunroom - which thoughtfully opens to the sitting area of the wrap around Porch- right out of Architectural Digest. The wonderful views from the windows let you see kids or critters at play. The Kitchen is the heart of this home, & has honey glazed, quiet close, raised panel maple cabinets w/ oil rubbed bronze handles & pull out shelves. Granite counters are nicely accented w/ "latte stick" backsplash, handy wall of storage cabinets, & even a Butler's Pantry - a perfect Bar area w/ wine cooler & glass front cabinets & interiro lighting. Subzero wood paneled fridge, stainless steel appliances inc: 5 burner gas cooktop, Miele dishwasher, microwave/oven, & convection oven. Hdwd. floors found thru most of 1st floor continue into spacious Brkfst. Rm w/ cathedral ceiling, skylight & ceiling fans. Great natural light from 3 walls of windows & door to Deck - perfect place for grilling fantastic feasts. Family Rm is open to Kitchen too, & also has doors to Deck & good flow for parties! Recessed lighting in this room too, as well as brick fireplace & convenient blt-in storage space for firewood. Back Hall has Powder Rm, Laundry Closet, door to Deck & breezeway to oversized Garage. 1st flr. Bedrm w/ 2 W/I "closets by design", plantation shutters on all windows, & deluxe full Bath w/ radiant floor heat, marble topped dressing table & vanity, & large shower w/ blt-ins. The 2nd floor has a large MBR w/ hdwd/ flrs, remodeled Bath w/ marble floor & shower surround, & Jacuzzi- perfect place to soak away the pains of the day! Huge walk in closet organized by "Closets by Design". Down the hall are 2 Bdrms w/ dbl. fr. doors to the Porch & spectacular views. Hall Bath has 2 sinks, linen closet, tile floor & tub surround. Lower Level has big Playroom & 2nd Laundry, workshop room, as well as another "Beer fridge" & Freezer. Outside entrance to fenced back yard & Pool. You have to be able toRIDE to Radnor Hunt to be a real Radnor Hunt Estate - it's EZ access to miles of trails from this 3+ stall Barn w/HVAC & Tack Rm. Upstairs are 3 rooms & full Bath - perfect for Office, Guests, or Studio. 2+ car GAR/Barn w/stairs to 2nd floor, & rustic Garden Shed. This estate offers so much - updated & well maintained home, add Pool, Spa, Barn & Guest House, VERY desirable location, mins. to Paoli train, Main Line, & Airport - a Quintessential Gentleman's Farm - just what you've dreamed about while you've been stuck at Home. Check out Video tours - NEW ONE shows summer lushness & mature trees - soon to be marvelous Fall Palette! Ready to be your family compound in Radnor Hunt!
Location
State PA
County Chester
Area Willistown Twp (10354)
Zoning RU
Direction East
Rooms
Other Rooms Living Room, Dining Room, Primary Bedroom, Bedroom 3, Bedroom 4, Bedroom 5, Kitchen, Game Room, Family Room, Den, Breakfast Room, Bedroom 1, Sun/Florida Room, In-Law/auPair/Suite, Laundry, Mud Room, Workshop, Bathroom 3, Full Bath
Basement Full, Daylight, Partial, Outside Entrance, Partially Finished
Main Level Bedrooms 1
Interior
Interior Features Bar, Built-Ins, Butlers Pantry, Ceiling Fan(s), Chair Railings, Crown Moldings, Entry Level Bedroom, Family Room Off Kitchen, Kitchen - Eat-In, Kitchen - Gourmet, Kitchen - Island, Pantry, Recessed Lighting, Studio, Walk-in Closet(s), Water Treat System, Window Treatments, WhirlPool/HotTub, Wood Floors
Hot Water Electric
Heating Heat Pump(s)
Cooling Central A/C
Flooring Hardwood, Heated, Marble, Partially Carpeted, Tile/Brick
Fireplaces Number 1
Fireplaces Type Fireplace - Glass Doors, Brick, Wood
Equipment Built-In Microwave, Built-In Range, Dishwasher, Dryer, Extra Refrigerator/Freezer, Freezer, Icemaker, Oven - Wall, Range Hood, Refrigerator, Washer, Washer/Dryer Stacked
Furnishings No
Fireplace Y
Window Features Double Pane,Replacement,Skylights
Appliance Built-In Microwave, Built-In Range, Dishwasher, Dryer, Extra Refrigerator/Freezer, Freezer, Icemaker, Oven - Wall, Range Hood, Refrigerator, Washer, Washer/Dryer Stacked
Heat Source Electric
Laundry Main Floor, Lower Floor
Exterior
Exterior Feature Patio(s), Porch(es), Wrap Around, Breezeway
Parking Features Garage Door Opener, Additional Storage Area, Oversized
Garage Spaces 10.0
Fence Split Rail
Pool In Ground
Utilities Available Cable TV, Propane
Water Access N
View Garden/Lawn, Panoramic, Pasture, Scenic Vista
Accessibility None
Porch Patio(s), Porch(es), Wrap Around, Breezeway
Attached Garage 2
Total Parking Spaces 10
Garage Y
Building
Lot Description Landscaping, Level, Rear Yard
Story 2.5
Foundation Block
Sewer On Site Septic
Water Well
Architectural Style Colonial
Level or Stories 2.5
Additional Building Above Grade, Below Grade
New Construction N
Schools
Elementary Schools General Wayne
High Schools Great Valley
School District Great Valley
Others
Pets Allowed Y
Senior Community No
Tax ID 54-03 -0314.04B0
Ownership Fee Simple
SqFt Source Assessor
Security Features Electric Alarm,Fire Detection System
Horse Property Y
Horse Feature Horse Trails, Paddock, Stable(s)
Special Listing Condition Standard
Pets Allowed No Pet Restrictions
Read Less

Bought with Missy Schwartz • BHHS Fox & Roach Wayne-Devon
GET MORE INFORMATION




