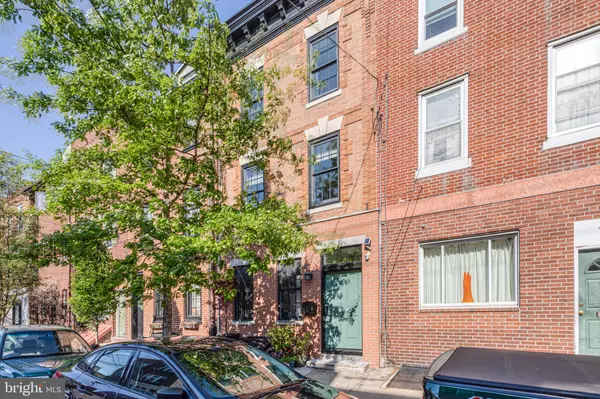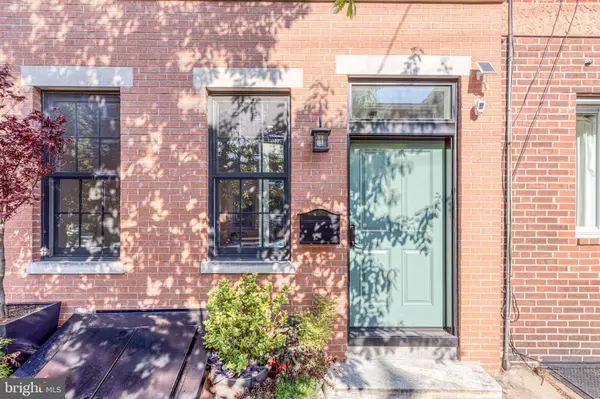For more information regarding the value of a property, please contact us for a free consultation.
715 S 8TH ST Philadelphia, PA 19147
Want to know what your home might be worth? Contact us for a FREE valuation!

Our team is ready to help you sell your home for the highest possible price ASAP
Key Details
Sold Price $946,500
Property Type Townhouse
Sub Type Interior Row/Townhouse
Listing Status Sold
Purchase Type For Sale
Square Footage 3,000 sqft
Price per Sqft $315
Subdivision Bella Vista
MLS Listing ID PAPH895890
Sold Date 07/24/20
Style Straight Thru
Bedrooms 5
Full Baths 3
Half Baths 1
HOA Y/N N
Abv Grd Liv Area 3,000
Originating Board BRIGHT
Year Built 1914
Annual Tax Amount $4,727
Tax Year 2020
Lot Size 1,072 Sqft
Acres 0.02
Lot Dimensions 16.75 x 64.00
Property Description
Welcome to The Beauty in Bella Vista. This stunning 5 bedroom, 3.5 bath townhome, located in the Meredith school catchment, is ideal for those looking to nest in Center City. As you enter through the custom Pella front door into the small foyer, you will immediately appreciate the well-preserved charm that this lovingly restored and fully modernized home features. Through the French doors, you will find yourself in a sun-filled living space with original hardwood flooring that flows into the dining area. This room is brilliant for creating memories, family dinners, and for the nights where you will be entertaining guests. The kitchen boasts original tin ceilings, soapstone counter-tops, stainless steel appliances, a breakfast area and a large Butler s Pantry. For those hot summer days there is an outdoor area perfect for grilling and relaxing! To create more space the basement was finished in 2019 and can be used as a play area for the kids, a second living space, or even a workout room.The 2nd floor offers a master bedroom partnered with a walk-in closet and an en-suite bathroom, a designated laundry room, and another bedroom currently set up as a home-office. This floor is uniquely designed for the adults of the home where they can choose to rest, work, or quietly slip away to relax.On the 3rd floor you will find the other 3 bedrooms, along with 2 Jack and Jill bathrooms. The back bedroom is neatly tucked away and is perfect for friends and family, or even as an au pair suite. The other two rooms are currently set up as a nursery and a spacious kids bedroom.Oh wait, there is more! Walk up to the 4th floor and you ll be greeted with a large open space that is being used as another play area. This large room has a ton of potential. It can be used as another office, entertainment room, or it can easily become another bedroom with a roof-deck.Last but not least, location, location, location! Need a place to chill or walk the dog? Cianfrani park is just a few doors down. Whole Foods? 1.5 blocks away! Bars? Restaurants? Cafes? Chapterhouse, Rally, Angelo s Pizzeria and Nomad Pizza, Kalaya Thai Kitchen (just got a James Beard nomination), Hale & True Cider Co, Little Fish, Federal Donuts...ALL WITHIN 3 BLOCKS! **BONUS - This home also comes with a 1-year prepaid parking spot, directly opposite the home.**
Location
State PA
County Philadelphia
Area 19147 (19147)
Zoning RM1
Rooms
Basement Fully Finished
Main Level Bedrooms 5
Interior
Heating Radiant, Energy Star Heating System
Cooling Central A/C
Heat Source Natural Gas
Exterior
Water Access N
Accessibility None
Garage N
Building
Story 3
Sewer Public Sewer
Water Public
Architectural Style Straight Thru
Level or Stories 3
Additional Building Above Grade, Below Grade
New Construction N
Schools
School District The School District Of Philadelphia
Others
Senior Community No
Tax ID 023230200
Ownership Fee Simple
SqFt Source Assessor
Special Listing Condition Standard
Read Less

Bought with Matthew H Tucker • BHHS Fox & Roach-Center City Walnut
GET MORE INFORMATION




