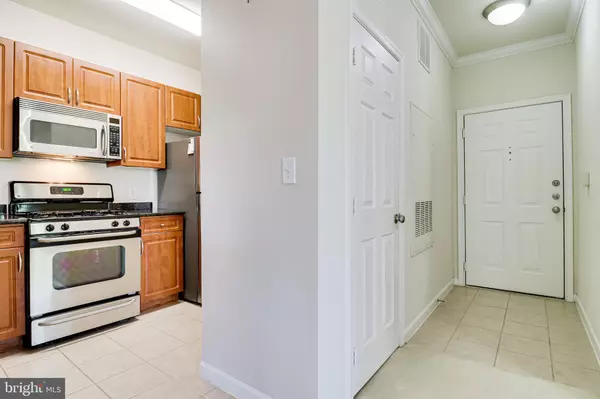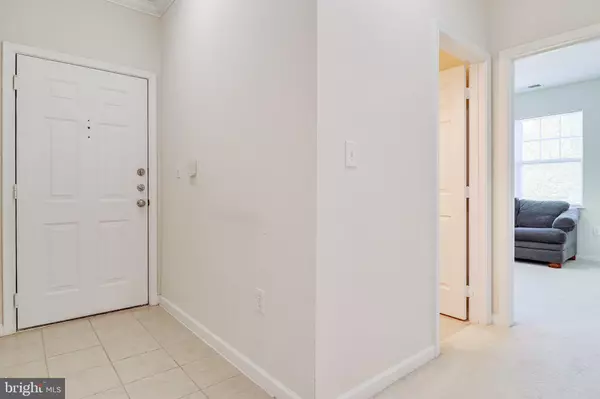For more information regarding the value of a property, please contact us for a free consultation.
4415 WEATHERINGTON LN #301 Fairfax, VA 22030
Want to know what your home might be worth? Contact us for a FREE valuation!

Our team is ready to help you sell your home for the highest possible price ASAP
Key Details
Sold Price $345,000
Property Type Condo
Sub Type Condo/Co-op
Listing Status Sold
Purchase Type For Sale
Square Footage 1,192 sqft
Price per Sqft $289
Subdivision Legato Corner
MLS Listing ID VAFX2067034
Sold Date 05/18/22
Style Colonial
Bedrooms 2
Full Baths 2
Condo Fees $437/mo
HOA Y/N N
Abv Grd Liv Area 1,192
Originating Board BRIGHT
Year Built 2005
Annual Tax Amount $3,911
Tax Year 2021
Property Description
Convenient Location*Built in 2005*One of only 202 units*Very Clean 2 BR/2FB unit on 3rd floor*Open Floor Plan*Granite Countertop*Maple Cabinets*Stainless Steel Appliances*Gas Heat/Gas Cooking*Computer Desk w/Built in Bookshelves*Full Size Washer & Dryer*Living Room w/Gas Fpl*Large Balcony(22x6)*2 Assigned Parkings*Several Visitor Spaces*Clubhouse, Outdoor Pool, Gym*2 Good Sized Bedrooms w/Walk-in Closets, Ceiling Fans w/Lights*2 Bedrooms NOT adjacent to each other(good privacy)*Very Convenient Location - 1 mile to Fairfax Corner, 1 mile to Whole Foods, 1 mile to Costco, 2 miles to Fair Lakes Shopping Ctr, 2 miles to Fair Oaks Mall, 2 miles to Fairfax Town Center(Safeway, Panera Bread, etc), 2 miles to Wegmans, 3 miles to H-mart*EZ access to I-66, Fairfax County Pkwy*Seller and Listing Agent are NOT related**No rent back needed*
Location
State VA
County Fairfax
Zoning 312
Rooms
Other Rooms Living Room, Dining Room, Primary Bedroom, Bedroom 2, Kitchen, Foyer, Storage Room
Main Level Bedrooms 2
Interior
Interior Features Built-Ins, Ceiling Fan(s), Combination Dining/Living, Floor Plan - Open, Walk-in Closet(s)
Hot Water Natural Gas
Heating Forced Air
Cooling Central A/C
Flooring Carpet, Ceramic Tile
Fireplaces Number 1
Fireplaces Type Gas/Propane
Equipment Built-In Microwave, Dishwasher, Disposal, Dryer, Oven/Range - Gas, Refrigerator, Washer
Fireplace Y
Appliance Built-In Microwave, Dishwasher, Disposal, Dryer, Oven/Range - Gas, Refrigerator, Washer
Heat Source Natural Gas
Laundry Dryer In Unit, Washer In Unit
Exterior
Exterior Feature Balcony
Parking On Site 2
Amenities Available Club House, Pool - Outdoor
Water Access N
Accessibility None
Porch Balcony
Garage N
Building
Story 1
Unit Features Garden 1 - 4 Floors
Sewer Public Sewer
Water Public
Architectural Style Colonial
Level or Stories 1
Additional Building Above Grade, Below Grade
Structure Type Dry Wall
New Construction N
Schools
Elementary Schools Eagle View
Middle Schools Katherine Johnson
High Schools Fairfax
School District Fairfax County Public Schools
Others
Pets Allowed Y
HOA Fee Include Pool(s),Recreation Facility,Sewer,Snow Removal,Water,Trash,Ext Bldg Maint,Common Area Maintenance
Senior Community No
Tax ID 0561 23 0093
Ownership Condominium
Special Listing Condition Standard
Pets Allowed No Pet Restrictions
Read Less

Bought with Christopher Craddock • EXP Realty, LLC
GET MORE INFORMATION




