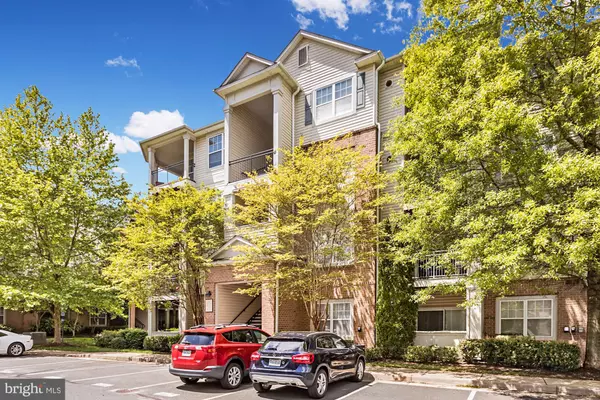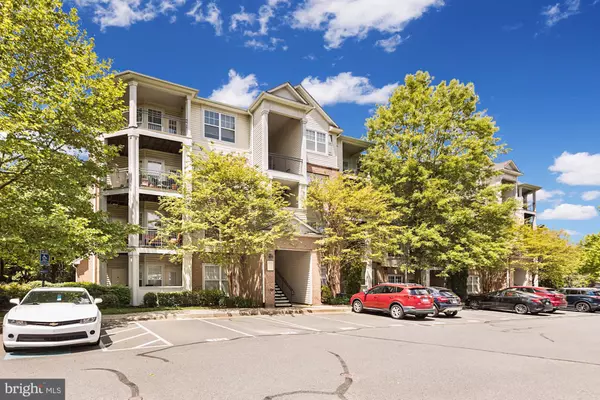For more information regarding the value of a property, please contact us for a free consultation.
12112 GARDEN GROVE CIR #104 Fairfax, VA 22030
Want to know what your home might be worth? Contact us for a FREE valuation!

Our team is ready to help you sell your home for the highest possible price ASAP
Key Details
Sold Price $309,900
Property Type Condo
Sub Type Condo/Co-op
Listing Status Sold
Purchase Type For Sale
Square Footage 1,020 sqft
Price per Sqft $303
Subdivision Legato Corner
MLS Listing ID VAFX1127268
Sold Date 06/17/20
Style Unit/Flat
Bedrooms 2
Full Baths 2
Condo Fees $406/mo
HOA Y/N N
Abv Grd Liv Area 1,020
Originating Board BRIGHT
Year Built 2005
Annual Tax Amount $3,261
Tax Year 2020
Property Description
Beautiful, bright, and cheerful home located in the heart of Fairfax County just minutes from Rt 66/50/495, Vienna Metro Station, Fair Lakes Shopping, Costco and Wegmans! Gleaming designer wide plank flooring throughout the home opens to a spacious and immaculately appointed central living room, dining room, and kitchen. Highly sought after 1st level floor plan with bedrooms situated on either side of the common living area. No stairs! Tastefully updated kitchen includes gorgeous cabinetry, granite countertops and updated stainless steel appliances with a gas range/oven. Built-in office/work space with matching cabinetry/granite. Terrific for working from home! Double pane, energy efficient windows offer an impressive amount of natural light! Large, private master bedroom includes a large walk in closet with attached master bathroom including wall to wall travertine tile w/ a sparkling clean shower and tub. 2nd large bedroom offers its own beautiful guest bathroom. Main level private patio is perfect for relaxing after a long day. An additional 6ftx6ftx9ft finished storage room located just across the hallway. Condo association includes a seasonal in ground pool, security gate, fitness center, sidewalks, club house, more!
Location
State VA
County Fairfax
Zoning 312
Rooms
Other Rooms Living Room, Primary Bedroom, Bedroom 2, Kitchen, Bathroom 2, Primary Bathroom
Main Level Bedrooms 2
Interior
Interior Features Combination Dining/Living, Crown Moldings, Dining Area, Entry Level Bedroom, Floor Plan - Open, Upgraded Countertops, Walk-in Closet(s)
Heating Central
Cooling Central A/C
Flooring Vinyl
Equipment Dishwasher, Disposal, Exhaust Fan, Icemaker, Oven/Range - Gas, Refrigerator, Washer, Dryer
Window Features Double Pane,Energy Efficient
Appliance Dishwasher, Disposal, Exhaust Fan, Icemaker, Oven/Range - Gas, Refrigerator, Washer, Dryer
Heat Source Natural Gas
Laundry Main Floor
Exterior
Garage Spaces 2.0
Parking On Site 2
Amenities Available Common Grounds, Fitness Center, Pool - Outdoor, Club House, Gated Community, Reserved/Assigned Parking, Exercise Room
Water Access N
View Panoramic
Accessibility None
Total Parking Spaces 2
Garage N
Building
Story 1
Unit Features Garden 1 - 4 Floors
Sewer Public Sewer
Water Public
Architectural Style Unit/Flat
Level or Stories 1
Additional Building Above Grade, Below Grade
Structure Type 9'+ Ceilings
New Construction N
Schools
Elementary Schools Eagle View
Middle Schools Katherine Johnson
High Schools Fairfax
School District Fairfax County Public Schools
Others
HOA Fee Include Common Area Maintenance,Ext Bldg Maint,Parking Fee,Management,Pool(s),Reserve Funds,Sewer,Water,Trash,Snow Removal,Security Gate
Senior Community No
Tax ID 0561 23 0162
Ownership Condominium
Special Listing Condition Standard
Read Less

Bought with Keri K Shull • Optime Realty
GET MORE INFORMATION




