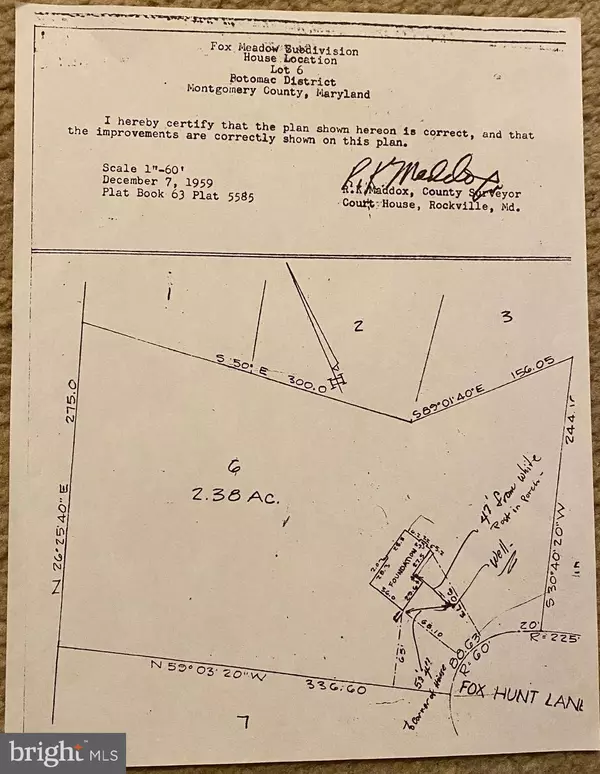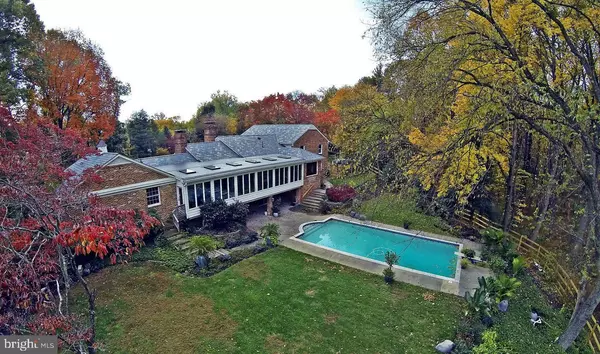For more information regarding the value of a property, please contact us for a free consultation.
10825 FOX HUNT LN Potomac, MD 20854
Want to know what your home might be worth? Contact us for a FREE valuation!

Our team is ready to help you sell your home for the highest possible price ASAP
Key Details
Sold Price $1,210,000
Property Type Single Family Home
Sub Type Detached
Listing Status Sold
Purchase Type For Sale
Square Footage 5,216 sqft
Price per Sqft $231
Subdivision Potomac Outside
MLS Listing ID MDMC706208
Sold Date 08/03/20
Style Ranch/Rambler,Split Level
Bedrooms 5
Full Baths 4
HOA Y/N N
Abv Grd Liv Area 4,193
Originating Board BRIGHT
Year Built 1960
Annual Tax Amount $14,328
Tax Year 2019
Lot Size 2.380 Acres
Acres 2.38
Property Description
Take the breathtaking 3D Tour at https://my.matterport.com/show/?m=8zt3owgqChV. This 5 bedroom, 4 full bath home with over 5,200 total finished square feet offers an amazing and quiet setting at the end of a private cul de sac just a short few blocks from River Road sitting on an OASIS of 2.38 acres of land. Come see this updated home offering 5 (YES 5) fireplaces and mostly a mixture of beautiful original and newer engineered hardwood floors throughout. This home includes 2 master bedroom suites with the larger master suite situated as part of large expansion at the right side of the home with its own fireplace and a custom master bathroom with yet another fireplace as well as its own washer and dryer that makes you feel like you are in a spa with a soaking tub, separate shower, double and amazing high end finishes for your pampering and these rooms have amazing views to the backyard and access to an amazing sun room. The kitchen is a gourmet cook's and entertainer's dream with custom cabinetry, high end stainless appliances, granite and two islands with a picture window overlooking the backyard and leads to the breathtaking sun room with a butlers pantry/wet bar and floor to ceiling windows overlooking this backyard of pure paradise. The spacious family room, living room and dining room round out the main floor for more well finished living space on this level. The upper floor offers another master bedroom suite with a elegant custom master bathroom that offers yet another pampering experience for you or your family/guests as well as two other large bedrooms and another custom renovated hall bath and washer dryer hookup on this level that can service this part of the home. The lower level offers yet another bedroom or perfect den/office space with built in shelving and another custom full bath leading to the lower level which is an entertainers dream pool, bar room in the lower level that allows a direct walk out to the pool deck area/backyard and a utility/another laundry room. In addition there is a separate large storage room accessible from the pool deck for pool/lawn storage items. Lots of updates over the years as recent as 2013, roof and windows 7yrs, HVAC 11 & 9yrs and much more, This home offers well manicured landscaping including great natural and hardscaped paths, stairs and grass to enjoy the outside in privacy in whatever you want to do. This house meshes an amazing nature setting with elegance to offer a home unlike any other. Close to Potomac Village.
Location
State MD
County Montgomery
Zoning RE2
Rooms
Other Rooms Living Room, Dining Room, Primary Bedroom, Bedroom 3, Bedroom 4, Kitchen, Game Room, Family Room, Sun/Florida Room, Laundry, Bathroom 3, Primary Bathroom
Basement Fully Finished, Walkout Level
Main Level Bedrooms 1
Interior
Heating Forced Air
Cooling Central A/C
Flooring Hardwood, Ceramic Tile, Slate
Fireplaces Number 4
Fireplaces Type Electric, Fireplace - Glass Doors, Wood, Stone
Equipment Built-In Microwave, Cooktop - Down Draft, Disposal, Dishwasher, Dryer, Icemaker, Oven - Wall, Stainless Steel Appliances, Refrigerator, Washer, Water Heater
Fireplace Y
Appliance Built-In Microwave, Cooktop - Down Draft, Disposal, Dishwasher, Dryer, Icemaker, Oven - Wall, Stainless Steel Appliances, Refrigerator, Washer, Water Heater
Heat Source Electric
Laundry Basement, Main Floor, Hookup
Exterior
Parking Features Garage Door Opener, Garage - Side Entry, Built In, Additional Storage Area
Garage Spaces 9.0
Pool Concrete, In Ground
Water Access N
Roof Type Architectural Shingle
Accessibility Level Entry - Main, Other
Attached Garage 2
Total Parking Spaces 9
Garage Y
Building
Story 3
Sewer Community Septic Tank, Private Septic Tank
Water Well
Architectural Style Ranch/Rambler, Split Level
Level or Stories 3
Additional Building Above Grade, Below Grade
New Construction N
Schools
Elementary Schools Potomac
Middle Schools Herbert Hoover
High Schools Winston Churchill
School District Montgomery County Public Schools
Others
Senior Community No
Tax ID 161000861124
Ownership Fee Simple
SqFt Source Estimated
Special Listing Condition Standard
Read Less

Bought with Eric W Brooks • Compass
GET MORE INFORMATION




