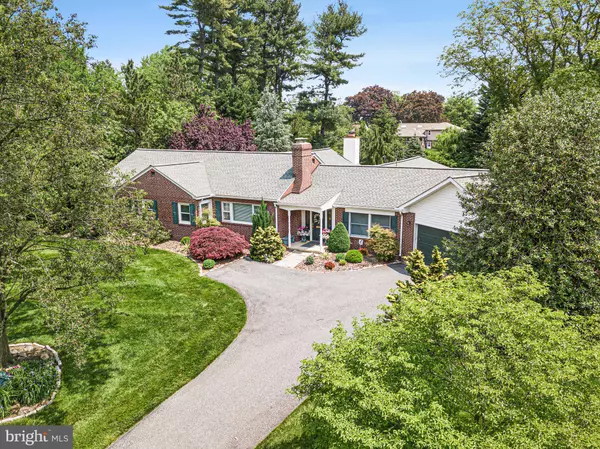For more information regarding the value of a property, please contact us for a free consultation.
2003 FAIRFIELD DR Wilmington, DE 19810
Want to know what your home might be worth? Contact us for a FREE valuation!

Our team is ready to help you sell your home for the highest possible price ASAP
Key Details
Sold Price $668,000
Property Type Single Family Home
Sub Type Detached
Listing Status Sold
Purchase Type For Sale
Square Footage 3,025 sqft
Price per Sqft $220
Subdivision Westwood Manor
MLS Listing ID DENC2025260
Sold Date 08/08/22
Style Ranch/Rambler
Bedrooms 4
Full Baths 3
HOA Y/N N
Abv Grd Liv Area 3,025
Originating Board BRIGHT
Year Built 1950
Annual Tax Amount $3,962
Tax Year 2021
Lot Size 0.900 Acres
Acres 0.9
Lot Dimensions 174.00 x 279.80
Property Description
Welcome to Westwood Manor; one of North Wilmington's most coveted communities. Initially built as North Wilmington's destination for the DuPont executives back in the 30's and 40's this quiet and immaculately kept collection of homes has thrived and grown to be a close knit community with longevity, class and style. This quaint and manicured rancher is unassuming from the street but opens up into a single level oasis with an entire wing that sports an open concept kitchen/dining area which opens into the expansive family room and an owners suite. Marvel over the vaulted ceiling (with skylights), stone fireplace (gas fired) and spectacular view of the meticulously maintained backyard: complete with multiple patios and the most lush grass and perennial plantings you'll see anywhere. The family room was carefully meshed together in an open concept allowing the large kitchen to be part of the entertainment space. There is lots of storage here with granite counters covering the custom cabinets, tile flooring and and a stainless steel appliance package. Back inside the 'addition' portion of the home there's a primary owners suite which has been classically and thoughtfully constructed to accommodate the most discerning occupants. The owners bathroom has a striking stand alone tub, walk-in shower, double vanity and amazing tile work, not to mention the custom vanity and cabinetry. The owners bedroom itself is spacious and contains two walk-in closets a vaulted ceiling and multiple natural light sources. In the front side (original) portion of the home there's a large LivingRoom/Dining Room with an additional fireplace and hardwood flooring. Great for holiday gatherings of large groups! Down the hall are three more bedrooms with a hall bathroom and another en-suite room complete with french door egress to the back patio area and private bathroom. The unfinished basement is the perfect place for additional storage, wine cellar or another entertainment area once it's finished. The laundry area is on the main level and easily accessible as is the two-car attached garage; just off of the Living/Dining room. Come see all this amazing rancher has to offer and make this house your home!
Location
State DE
County New Castle
Area Brandywine (30901)
Zoning NC15
Direction South
Rooms
Basement Full
Main Level Bedrooms 4
Interior
Hot Water Natural Gas
Heating Forced Air
Cooling Central A/C
Fireplaces Number 2
Furnishings No
Fireplace Y
Heat Source Natural Gas
Laundry Main Floor
Exterior
Parking Features Garage Door Opener, Additional Storage Area, Inside Access
Garage Spaces 2.0
Utilities Available Cable TV Available
Water Access N
Roof Type Architectural Shingle
Accessibility None
Attached Garage 2
Total Parking Spaces 2
Garage Y
Building
Story 1
Foundation Block
Sewer Public Sewer
Water Public
Architectural Style Ranch/Rambler
Level or Stories 1
Additional Building Above Grade, Below Grade
New Construction N
Schools
Middle Schools Talley
High Schools Mount Pleasant
School District Brandywine
Others
Senior Community No
Tax ID 06-068.00-204
Ownership Fee Simple
SqFt Source Assessor
Acceptable Financing FHA, Conventional, Cash
Horse Property N
Listing Terms FHA, Conventional, Cash
Financing FHA,Conventional,Cash
Special Listing Condition Standard
Read Less

Bought with Charles L Ingersoll • BHHS Fox & Roach-Greenville
GET MORE INFORMATION




