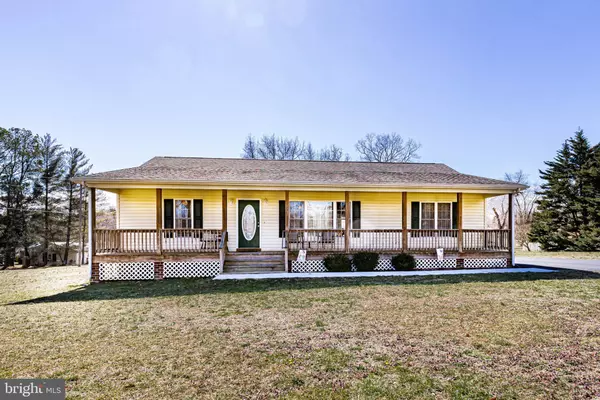For more information regarding the value of a property, please contact us for a free consultation.
503 E LEE ST Mineral, VA 23117
Want to know what your home might be worth? Contact us for a FREE valuation!

Our team is ready to help you sell your home for the highest possible price ASAP
Key Details
Sold Price $249,900
Property Type Single Family Home
Sub Type Detached
Listing Status Sold
Purchase Type For Sale
Square Footage 1,560 sqft
Price per Sqft $160
Subdivision Town Of Mineral
MLS Listing ID VALA122734
Sold Date 04/06/21
Style Ranch/Rambler
Bedrooms 3
Full Baths 2
HOA Y/N N
Abv Grd Liv Area 1,560
Originating Board BRIGHT
Year Built 2006
Annual Tax Amount $2,015
Tax Year 2020
Property Description
Welcome Home to 503 E Lee Street! This quaint rancher is in the Town of Mineral and minutes from the public park! First you will notice the FULL front porch- perfect for morning coffee or evening cocktails! Step inside where you will find the spacious living room with gorgeous hardwoods and brick fireplace. Head into the kitchen where you will enjoy an abundance of natural light that flows beautifully through the space! The kitchen has bar seating, eat-in area, plenty of cabinetry, and doors to access the large rear deck! Picture yourself BBQ-ing and enjoying the weather with family & friends! Head into the laundry room that has NEW PAINT, a linen closet- great for storage, and side entry! Head into the primary suite, this space offers wall to wall carpet, walk-in closet, FULL attached bath with BRAND NEW flooring & paint! You will also find 2 additional bedrooms with WALK-IN-ClOSETS, that have easy accessibility to the FULL hall bathroom! Outside you will find a spacious rear yard- perfect for those with children or pets, spacious 2 car garage & double-width paved driveway! This home is also equipped with HIGH SPEED INTERNET! Come settle down & call Mineral, "HOME".
Location
State VA
County Louisa
Zoning TOWN
Rooms
Main Level Bedrooms 3
Interior
Interior Features Attic, Carpet, Ceiling Fan(s), Combination Kitchen/Dining, Entry Level Bedroom, Family Room Off Kitchen, Floor Plan - Traditional, Kitchen - Eat-In, Pantry, Primary Bath(s), Skylight(s), Walk-in Closet(s), Wood Floors
Hot Water Electric
Heating Heat Pump(s)
Cooling Heat Pump(s)
Flooring Hardwood, Laminated, Carpet
Fireplaces Number 1
Fireplaces Type Non-Functioning
Equipment Dishwasher, Dryer, Icemaker, Microwave, Oven/Range - Electric, Refrigerator, Washer, Water Heater
Fireplace Y
Appliance Dishwasher, Dryer, Icemaker, Microwave, Oven/Range - Electric, Refrigerator, Washer, Water Heater
Heat Source Electric
Laundry Main Floor
Exterior
Exterior Feature Deck(s), Porch(es)
Parking Features Additional Storage Area
Garage Spaces 4.0
Fence Rear
Utilities Available Cable TV, Sewer Available, Water Available
Water Access N
Roof Type Shingle
Accessibility None
Porch Deck(s), Porch(es)
Total Parking Spaces 4
Garage Y
Building
Story 1
Sewer Public Sewer
Water Public
Architectural Style Ranch/Rambler
Level or Stories 1
Additional Building Above Grade, Below Grade
Structure Type Dry Wall
New Construction N
Schools
Elementary Schools Thomas Jefferson
Middle Schools Louisa County
High Schools Louisa County
School District Louisa County Public Schools
Others
Pets Allowed Y
Senior Community No
Tax ID 43B2-216-13
Ownership Fee Simple
SqFt Source Assessor
Acceptable Financing Conventional, FHA, VHDA, VA, Cash, USDA
Horse Property N
Listing Terms Conventional, FHA, VHDA, VA, Cash, USDA
Financing Conventional,FHA,VHDA,VA,Cash,USDA
Special Listing Condition Standard
Pets Allowed No Pet Restrictions
Read Less

Bought with John Jones • KW United
GET MORE INFORMATION




