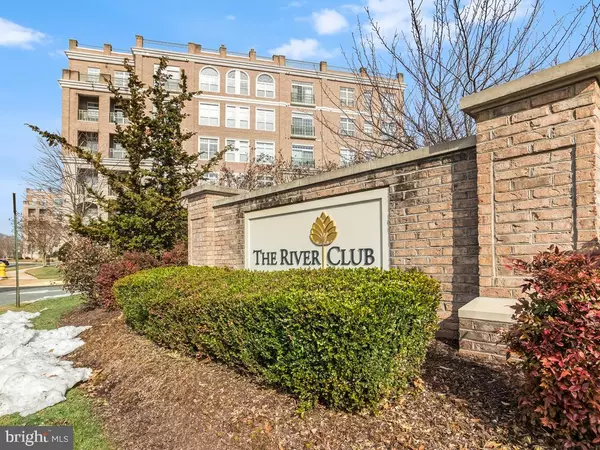For more information regarding the value of a property, please contact us for a free consultation.
820 BELMONT BAY DR #103 Woodbridge, VA 22191
Want to know what your home might be worth? Contact us for a FREE valuation!

Our team is ready to help you sell your home for the highest possible price ASAP
Key Details
Sold Price $317,000
Property Type Condo
Sub Type Condo/Co-op
Listing Status Sold
Purchase Type For Sale
Square Footage 1,048 sqft
Price per Sqft $302
Subdivision River Club 1 At Belmont
MLS Listing ID VAPW2017670
Sold Date 02/18/22
Style Unit/Flat
Bedrooms 1
Full Baths 1
Half Baths 1
Condo Fees $375/mo
HOA Fees $71/mo
HOA Y/N Y
Abv Grd Liv Area 1,048
Originating Board BRIGHT
Year Built 2005
Annual Tax Amount $2,676
Tax Year 2021
Property Description
Welcome Home to this Beautiful Sun-Filled 1 Bedroom 1 1/2 Bath Condo in the Sought-After Waterfront Community of Belmont Bay* Located next to the Occoquan River and Belmont Bay Marina, the Community Offers Wonderful Amenities to Nature and Water Lovers Alike* This Unit Boasts an Open Floor Plan with High Ceilings, Crown Molding, Newly Installed Plush Carpeting, and Arched Windows* Owner’s Suite Has a Walk In Closet, En Suite Bathroom with Stall Shower, Separate Soaking tub, and Spacious Vanity, Washer/Dryer Located Inside the Unit* Two Dedicated Parking Spaces (#28 & #29), Building also Has a Beautifully Appointed Secured Lobby. Enjoy the Short Distance to Shopping and Dining, as Well as the Close By Riverfront* Woodbridge VRE Commuter Station is 1/2 mile Right Down the Road* This building has breathtaking rooftop views of the Occoquan River and & former greens along the fairways. Don’t Miss your Chance to Enjoy the Waterfront Lifestyle in Belmont Bay! Condo is approved for Cash, Conventional and VA loans.
Location
State VA
County Prince William
Zoning PMD
Rooms
Main Level Bedrooms 1
Interior
Interior Features Ceiling Fan(s), Entry Level Bedroom, Formal/Separate Dining Room, Kitchen - Island, Family Room Off Kitchen, Chair Railings, Crown Moldings, Floor Plan - Open
Hot Water Natural Gas
Heating Heat Pump(s)
Cooling Heat Pump(s)
Furnishings No
Fireplace N
Heat Source Natural Gas
Laundry Dryer In Unit, Washer In Unit
Exterior
Garage Spaces 2.0
Parking On Site 2
Amenities Available Jog/Walk Path, Mooring Area, Pool - Outdoor, Reserved/Assigned Parking, Swimming Pool, Tennis Courts, Tot Lots/Playground
Water Access N
Accessibility Ramp - Main Level
Total Parking Spaces 2
Garage N
Building
Story 1
Unit Features Garden 1 - 4 Floors
Sewer Public Sewer
Water Public
Architectural Style Unit/Flat
Level or Stories 1
Additional Building Above Grade, Below Grade
New Construction N
Schools
School District Prince William County Public Schools
Others
Pets Allowed Y
HOA Fee Include Trash,Water,Sewer,Snow Removal,Pool(s),Parking Fee,Lawn Maintenance,Management,Insurance,Common Area Maintenance
Senior Community No
Tax ID 8492-35-1651.01
Ownership Condominium
Acceptable Financing Cash, Conventional, VA
Horse Property N
Listing Terms Cash, Conventional, VA
Financing Cash,Conventional,VA
Special Listing Condition Standard
Pets Allowed Number Limit, Pet Addendum/Deposit
Read Less

Bought with Susie Branco Zinn • RE/MAX Gateway
GET MORE INFORMATION




