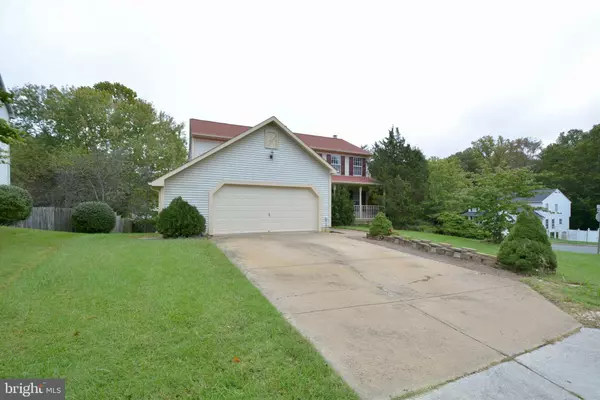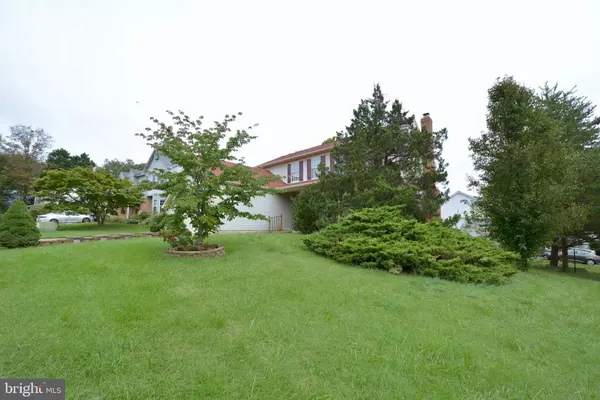For more information regarding the value of a property, please contact us for a free consultation.
14787 EDISON CT Woodbridge, VA 22193
Want to know what your home might be worth? Contact us for a FREE valuation!

Our team is ready to help you sell your home for the highest possible price ASAP
Key Details
Sold Price $529,999
Property Type Single Family Home
Sub Type Detached
Listing Status Sold
Purchase Type For Sale
Square Footage 2,598 sqft
Price per Sqft $204
Subdivision Stanley Forest
MLS Listing ID VAPW2000011
Sold Date 12/17/21
Style Colonial
Bedrooms 5
Full Baths 2
Half Baths 1
HOA Fees $14/ann
HOA Y/N Y
Abv Grd Liv Area 2,598
Originating Board BRIGHT
Year Built 1988
Annual Tax Amount $5,529
Tax Year 2021
Lot Size 9,997 Sqft
Acres 0.23
Property Description
You don't want to miss this corner lot 5 bedroom, 2.5 bath home located in Cardinal Station! The main level features a family room, living room, kitchen, dining room, nook, powder room and laundry room.
****BRAND NEW CARPETS throughout the entire house! New Dishwasher installed 11/12/2021!!
The open kitchen offers Corian countertops, a tiled backsplash, and great cabinet storage. The family room is directly off the kitchen with a brick fireplace and sliding door leading to the spacious deck with connecting stairs to the ground level. The upstairs features five bedrooms, each with its own closet! The owner's suite has two walk-in closets and vaulted ceilings. The primary bathroom has a shower and a jacuzzi tub!
The basement walks out to a cement patio and has great backyard space for entertaining! The two car garage has a built in work desk and provides extra space for storage.
The community is conveniently located near commuter lots, services and shopping.
HOA is $175 annually!
Location
State VA
County Prince William
Zoning R4
Rooms
Other Rooms Living Room, Dining Room, Primary Bedroom, Bedroom 2, Bedroom 3, Bedroom 4, Bedroom 5, Kitchen, Family Room, Foyer, Laundry, Other
Basement Unfinished, Walkout Level, Windows, Full, Rear Entrance
Interior
Interior Features Carpet, Dining Area, Family Room Off Kitchen, Formal/Separate Dining Room, Pantry, Primary Bath(s), Soaking Tub, Stall Shower, Upgraded Countertops, Walk-in Closet(s)
Hot Water Natural Gas
Heating Forced Air
Cooling Central A/C
Flooring Carpet, Ceramic Tile, Vinyl
Fireplaces Number 1
Fireplaces Type Brick, Wood
Equipment Built-In Microwave, Dishwasher, Disposal, Oven - Double, Oven/Range - Electric, Refrigerator
Fireplace Y
Appliance Built-In Microwave, Dishwasher, Disposal, Oven - Double, Oven/Range - Electric, Refrigerator
Heat Source Natural Gas
Laundry Main Floor
Exterior
Parking Features Additional Storage Area, Inside Access
Garage Spaces 2.0
Water Access N
Accessibility None
Attached Garage 2
Total Parking Spaces 2
Garage Y
Building
Story 3
Foundation Permanent
Sewer Public Sewer
Water Public
Architectural Style Colonial
Level or Stories 3
Additional Building Above Grade, Below Grade
New Construction N
Schools
Elementary Schools Montclair
Middle Schools Saunders
High Schools Hylton
School District Prince William County Public Schools
Others
HOA Fee Include Common Area Maintenance
Senior Community No
Tax ID 8191-04-3495
Ownership Fee Simple
SqFt Source Assessor
Acceptable Financing Cash, FHA, Conventional, VA
Horse Property N
Listing Terms Cash, FHA, Conventional, VA
Financing Cash,FHA,Conventional,VA
Special Listing Condition Standard
Read Less

Bought with Shanetta Baughman • EXP Realty, LLC
GET MORE INFORMATION




