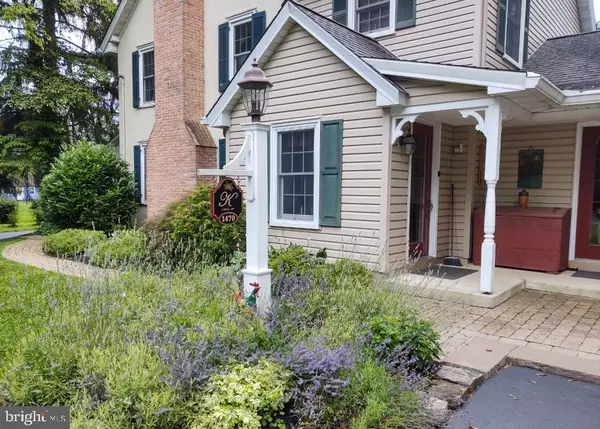For more information regarding the value of a property, please contact us for a free consultation.
1470 BENNERS SCHOOL RD Quakertown, PA 18951
Want to know what your home might be worth? Contact us for a FREE valuation!

Our team is ready to help you sell your home for the highest possible price ASAP
Key Details
Sold Price $656,500
Property Type Single Family Home
Sub Type Detached
Listing Status Sold
Purchase Type For Sale
Square Footage 2,684 sqft
Price per Sqft $244
Subdivision None Available
MLS Listing ID PABU2017276
Sold Date 03/03/22
Style Traditional
Bedrooms 3
Full Baths 2
Half Baths 1
HOA Y/N N
Abv Grd Liv Area 2,684
Originating Board BRIGHT
Year Built 1900
Annual Tax Amount $8,636
Tax Year 2021
Lot Size 3.430 Acres
Acres 3.43
Lot Dimensions 0.00 x 0.00
Property Description
Welcome to 1470 Benners School Rd. This beautiful farmhouse has been lovingly maintained and updated throughout the years. The home is situated on 3.4 acres of pine trees, fruit trees, grapevines and small pond. Enter the kitchen through a quaint mudroom and you will be pleasantly surprised to find a center island with granite counters and s/s appliances. The wooden beam ceilings add to the country charm. Formal dining room featuring the original pine floors makes entertaining a breeze. The great room is just that a Great Room for entertaining or just sitting by the cozy floor to ceiling stone fireplace. A living room is part of the original farmhouse and features pine floors. If you need a first floor office the adjoining den with built-ins is the perfect spot. Upstairs your will find the master bedroom and bath and two additional bedrooms, There is a full walk up attic, for future expansion. Detached three bay garage and workshop makes this home a true treasure.
Location
State PA
County Bucks
Area Milford Twp (10123)
Zoning RA
Rooms
Other Rooms Living Room, Dining Room, Primary Bedroom, Bedroom 2, Bedroom 3, Kitchen, Den, Great Room, Mud Room, Bathroom 2, Attic, Primary Bathroom
Basement Outside Entrance, Partial, Sump Pump, Unfinished
Interior
Interior Features Attic, Built-Ins, Carpet, Exposed Beams, Family Room Off Kitchen, Formal/Separate Dining Room, Kitchen - Country, Kitchen - Eat-In, Kitchen - Gourmet, Kitchen - Island, Laundry Chute, Pantry, Primary Bath(s), Tub Shower, Upgraded Countertops, Wood Floors
Hot Water S/W Changeover
Heating Heat Pump(s), Zoned, Steam
Cooling Central A/C
Flooring Carpet, Hardwood, Tile/Brick
Fireplaces Number 2
Fireplaces Type Wood, Stone, Gas/Propane
Equipment Built-In Microwave, Dryer - Electric, Oven - Self Cleaning, Oven/Range - Electric, Refrigerator, Stainless Steel Appliances, Water Conditioner - Owned
Fireplace Y
Window Features Replacement
Appliance Built-In Microwave, Dryer - Electric, Oven - Self Cleaning, Oven/Range - Electric, Refrigerator, Stainless Steel Appliances, Water Conditioner - Owned
Heat Source Electric, Oil, Propane - Leased
Exterior
Exterior Feature Brick, Patio(s)
Parking Features Additional Storage Area, Garage Door Opener, Oversized, Garage - Front Entry
Garage Spaces 3.0
Water Access N
Roof Type Asbestos Shingle
Accessibility None
Porch Brick, Patio(s)
Total Parking Spaces 3
Garage Y
Building
Story 2
Foundation Stone
Sewer Public Sewer
Water Well
Architectural Style Traditional
Level or Stories 2
Additional Building Above Grade, Below Grade
New Construction N
Schools
School District Quakertown Community
Others
Senior Community No
Tax ID 23-021-032
Ownership Fee Simple
SqFt Source Assessor
Security Features Exterior Cameras,Security System
Acceptable Financing Contract, Cash, Conventional, FHA, VA
Listing Terms Contract, Cash, Conventional, FHA, VA
Financing Contract,Cash,Conventional,FHA,VA
Special Listing Condition Standard
Read Less

Bought with Joseph Smogard • Compass RE
GET MORE INFORMATION




