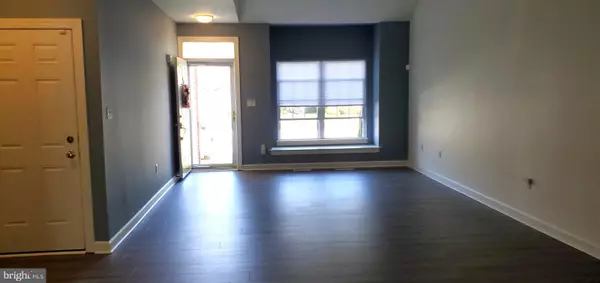For more information regarding the value of a property, please contact us for a free consultation.
331 SHANNONBRIDGE DR Hockessin, DE 19707
Want to know what your home might be worth? Contact us for a FREE valuation!

Our team is ready to help you sell your home for the highest possible price ASAP
Key Details
Sold Price $385,000
Property Type Condo
Sub Type Condo/Co-op
Listing Status Sold
Purchase Type For Sale
Square Footage 1,950 sqft
Price per Sqft $197
Subdivision Adare Village
MLS Listing ID DENC2008166
Sold Date 01/21/22
Style Cape Cod
Bedrooms 2
Full Baths 2
Condo Fees $195/mo
HOA Fees $195/mo
HOA Y/N Y
Abv Grd Liv Area 1,950
Originating Board BRIGHT
Year Built 2004
Annual Tax Amount $3,341
Tax Year 2021
Lot Size 2,614 Sqft
Acres 0.06
Lot Dimensions 0.00 x 0.00
Property Description
A rare opportunity for this one of kind Home, located in a great location near all that Hockessin and Pike Creek have to offer. This home has been lovingly updated and upgraded throughout, as you enter the home it features a wide open Floorplan dramatic volume space, there is a Vaulted two story ceiling to a Loft, a box bay front window and 9' ceiling height. There is in Brand new Vinyl Flooring in the Living, Dining and the first floor Bedroom suite. Fresh paint through out the main areas of the home as well. The home owner has left no stone unturned in this modern Kitchen renovation which features a 8 ' center island breakfast bar, highlighted quartz countertops with undermount sink, two pendant lights, Kemper all wood cabinets, glass tile backsplash, plus under shelf & recessed lighting. Also a Stainless steel Appliance package with a Kitchenaid French door Refrigerator, w/ icemaker, GE five burner ceramic top range w/ convection oven and a GE Profile Range hood and a Whirlpool Dishwasher, all atop a porcelain tile Floor. Two 10 panel lite doors welcome you into the First floor bedroom with en-suite full bath, this also offers you flex space, currently used as a den, it allows you to gain easy access to the the walk-in laundry & storage area, the full bath, and there is a new Andersen sliding glass door with blinds in the Glass that takes you to a private rear deck that overlooks semi-wooded open space. You will also notice the homeowner added all upgraded millwork package with Adams casing wood trim at all windows and doors and 5.25" baseboards. The second floor features a huge loft area the overlooks the living room, a quaint office space, plus a very private Primary bedroom with a seating & dressing area, a large walk in closet and Full bath. Another feature is the walk out lower level that is unique to only a handful of homes in the Community. There is High Efficiency Natural Gas heat, 200 amp circuit breaker service, a maintenance free Brick front exterior, Dimensional Shake roof, a one car garage with a new/ insulated door, opener & keypad. This home is absolutely gorgeous and in turn key condition. If you are looking for a modern home in an Age Qualified Community look no further.
Location
State DE
County New Castle
Area Hockssn/Greenvl/Centrvl (30902)
Zoning ST
Rooms
Other Rooms Living Room, Dining Room, Primary Bedroom, Sitting Room, Kitchen, Bedroom 1, Laundry, Loft, Office, Full Bath
Basement Daylight, Partial, Drainage System, Outside Entrance, Interior Access, Poured Concrete, Sump Pump, Unfinished, Walkout Level
Main Level Bedrooms 1
Interior
Interior Features Built-Ins, Ceiling Fan(s), Combination Dining/Living, Floor Plan - Open, Kitchen - Gourmet, Kitchen - Island, Recessed Lighting, Stall Shower, Tub Shower, Upgraded Countertops, Walk-in Closet(s), Window Treatments
Hot Water Electric
Heating Forced Air
Cooling Central A/C
Equipment Built-In Range, Dishwasher, Energy Efficient Appliances, ENERGY STAR Refrigerator, Exhaust Fan, Oven/Range - Electric, Oven - Self Cleaning, Stainless Steel Appliances, Water Heater - High-Efficiency, Oven - Single
Furnishings No
Fireplace N
Appliance Built-In Range, Dishwasher, Energy Efficient Appliances, ENERGY STAR Refrigerator, Exhaust Fan, Oven/Range - Electric, Oven - Self Cleaning, Stainless Steel Appliances, Water Heater - High-Efficiency, Oven - Single
Heat Source Natural Gas
Laundry Main Floor
Exterior
Parking Features Additional Storage Area, Garage - Front Entry, Garage Door Opener, Inside Access
Garage Spaces 2.0
Amenities Available Club House, Common Grounds, Community Center
Water Access N
View Scenic Vista, Trees/Woods
Roof Type Architectural Shingle
Accessibility None
Attached Garage 1
Total Parking Spaces 2
Garage Y
Building
Lot Description Backs to Trees, Backs - Open Common Area
Story 2
Foundation Concrete Perimeter
Sewer Public Sewer
Water Public
Architectural Style Cape Cod
Level or Stories 2
Additional Building Above Grade, Below Grade
New Construction N
Schools
School District Red Clay Consolidated
Others
Pets Allowed Y
HOA Fee Include Common Area Maintenance,Lawn Maintenance,Management,Recreation Facility,Snow Removal,Trash
Senior Community Yes
Age Restriction 55
Tax ID 08-024.40-245
Ownership Fee Simple
SqFt Source Assessor
Security Features Smoke Detector,Surveillance Sys
Acceptable Financing Cash, Conventional, VA
Listing Terms Cash, Conventional, VA
Financing Cash,Conventional,VA
Special Listing Condition Standard
Pets Allowed Case by Case Basis
Read Less

Bought with Michael A Walton • BHHS Fox & Roach - Hockessin
GET MORE INFORMATION




