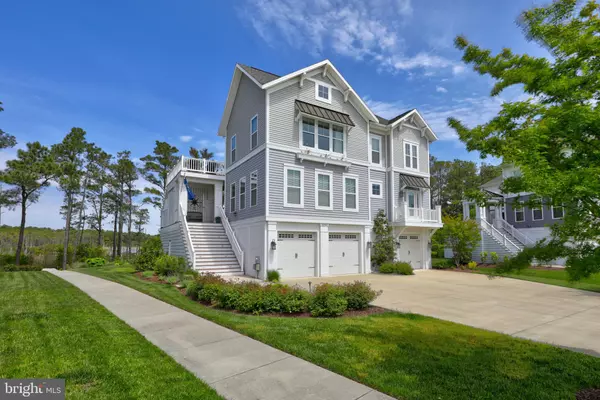For more information regarding the value of a property, please contact us for a free consultation.
38908 SILVER SANDS DR North Bethany, DE 19930
Want to know what your home might be worth? Contact us for a FREE valuation!

Our team is ready to help you sell your home for the highest possible price ASAP
Key Details
Sold Price $1,450,000
Property Type Single Family Home
Sub Type Detached
Listing Status Sold
Purchase Type For Sale
Square Footage 2,900 sqft
Price per Sqft $500
Subdivision Watermark At North Bethany
MLS Listing ID DESU182820
Sold Date 08/02/21
Style Coastal
Bedrooms 4
Full Baths 3
Half Baths 1
HOA Fees $306/ann
HOA Y/N Y
Abv Grd Liv Area 2,900
Originating Board BRIGHT
Year Built 2013
Annual Tax Amount $2,039
Tax Year 2020
Lot Size 9,583 Sqft
Acres 0.22
Lot Dimensions 54.00 x 139.00
Property Description
Stunning waterfront coastal home located just 1.5 miles to downtown Bethany Beach with arguably one of the most impressive views in North Bethany. No detail was spared in this upscale property which was designed to capture exceptional views of the water and wildlife from nearly every room. The impressive living room with coffered ceilings flows into the gorgeous over-sized kitchen with a beautiful gas range and large center island plus dining room area. Creating the ideal layout for entertaining, all of the main living spaces open to an expansive waterfront deck with a full outdoor kitchen equipped with a gas grille and Kamado smoker as well as an outdoor gas fire table. The master bedroom suite on the top floor opens to a large upper deck with breathtaking views of the waterfront or for capturing nature. This home is a birdwatchers dream come true! A bunkroom-bedroom maximizes room for children guests and the en-suite bedroom on the main floor has a murphy bed that can effortlessly fold away to utilize the space as an office or den. The fully enclosed ground level has an abundance of space for 3 cars plus an area that has been upgraded with decking and ceiling fans to create extra living space for games and entertainment plus a finished room ideal for storing bikes and equipment out of the salt air. Additional conveniences include an outdoor shower, hard wired gas lines to the deck and kitchen plus irrigation for the professionally landscaped yard with native plants as well as water lines that run to all window and deck flower boxes. Situated on Fresh Pond, this property has immediate access to miles of well-groomed walking and biking trails, as well as kayak access to the Delaware Seashore State Park and the Indian River Bay. Located in the premier gated North Bethany community of Watermark, this home is adjacent to the kayak launch and pier which is perfect for crabbing, and just a short walk to the infinity pool. The sale of this exquisite home is subject to the sellers maintaining occupancy of the property until August 31, 2021.
Location
State DE
County Sussex
Area Baltimore Hundred (31001)
Zoning MR
Rooms
Main Level Bedrooms 1
Interior
Interior Features Ceiling Fan(s), Combination Kitchen/Dining, Family Room Off Kitchen, Floor Plan - Open, Kitchen - Island, Primary Bath(s), Primary Bedroom - Bay Front, Recessed Lighting, Upgraded Countertops, Walk-in Closet(s), Window Treatments
Hot Water Tankless
Heating Forced Air
Cooling Central A/C
Flooring Carpet, Ceramic Tile, Wood
Equipment Built-In Microwave, Cooktop, Dishwasher, Disposal, Dryer, Icemaker, Oven/Range - Gas, Refrigerator, Stainless Steel Appliances, Washer, Water Heater - Tankless
Furnishings Yes
Fireplace N
Appliance Built-In Microwave, Cooktop, Dishwasher, Disposal, Dryer, Icemaker, Oven/Range - Gas, Refrigerator, Stainless Steel Appliances, Washer, Water Heater - Tankless
Heat Source Propane - Leased
Exterior
Exterior Feature Deck(s)
Garage Additional Storage Area, Garage - Front Entry, Garage Door Opener, Inside Access, Oversized
Garage Spaces 8.0
Amenities Available Exercise Room, Gated Community, Pool - Outdoor, Swimming Pool, Water/Lake Privileges
Water Access Y
Water Access Desc Canoe/Kayak
View Bay, Scenic Vista, Water
Roof Type Architectural Shingle
Street Surface Paved
Accessibility None
Porch Deck(s)
Road Frontage Private
Attached Garage 3
Total Parking Spaces 8
Garage Y
Building
Story 3
Foundation Pilings
Sewer Public Sewer
Water Public
Architectural Style Coastal
Level or Stories 3
Additional Building Above Grade, Below Grade
Structure Type 9'+ Ceilings
New Construction N
Schools
School District Indian River
Others
HOA Fee Include Common Area Maintenance,Lawn Maintenance,Management,Pool(s),Road Maintenance,Security Gate,Snow Removal,Trash
Senior Community No
Tax ID 134-09.00-1185.00
Ownership Fee Simple
SqFt Source Assessor
Security Features Surveillance Sys
Acceptable Financing Cash, Conventional
Listing Terms Cash, Conventional
Financing Cash,Conventional
Special Listing Condition Standard
Read Less

Bought with Grace Masten • Sea Grace @ North Beach Realtors
GET MORE INFORMATION




