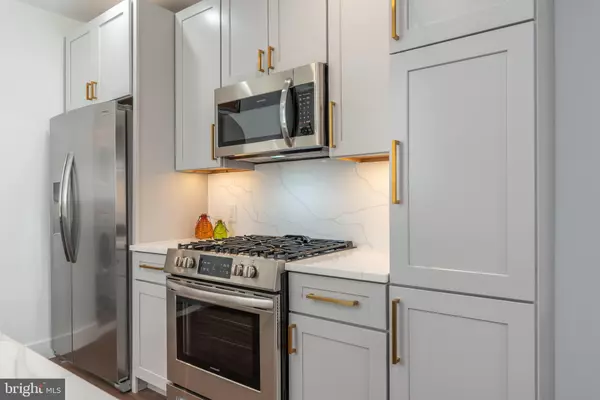For more information regarding the value of a property, please contact us for a free consultation.
1010 S PAXON ST Philadelphia, PA 19143
Want to know what your home might be worth? Contact us for a FREE valuation!

Our team is ready to help you sell your home for the highest possible price ASAP
Key Details
Sold Price $330,000
Property Type Townhouse
Sub Type Interior Row/Townhouse
Listing Status Sold
Purchase Type For Sale
Square Footage 1,550 sqft
Price per Sqft $212
Subdivision Kingsessing
MLS Listing ID PAPH2069362
Sold Date 04/05/22
Style Contemporary
Bedrooms 3
Full Baths 1
Half Baths 1
HOA Y/N N
Abv Grd Liv Area 1,150
Originating Board BRIGHT
Year Built 1925
Annual Tax Amount $839
Tax Year 2022
Lot Size 1,013 Sqft
Acres 0.02
Lot Dimensions 15.00 x 67.50
Property Description
This entirely reimagined 2-story home features three (3) bedrooms and (1) full and (1) half bathroom. Complete with hand selected finishes and modern touches, this home is impeccably renovated.
Enter into the living room, complete with exposed brick, brand new wood floors and natural light filling the open living space. The kitchen offers a beautiful marriage of character and modern living, from an arched doorway, to brand-new Quartz countertops & backsplash, a breakfast bar, all flowing into a tastefully designed powder room and laundry area with bonus folding table or work-from-home desk.
The 2nd floor full bath offers beautiful tile, gold fixtures and built in shelving. Down the hall youll find large master bedroom with expansive bay style windows and his and hers closets. Both secondary bedrooms offer similar organized storage & bright natural light.
Lastly, there is a huge finished basement with good ceiling height and backyard with new fencing. This beautifully appointed home offers a unique addition to the Kingsessing neighborhood!
Approved 10 year tax abatement.
Location
State PA
County Philadelphia
Area 19143 (19143)
Zoning RM1
Rooms
Basement Fully Finished
Interior
Interior Features Breakfast Area, Curved Staircase, Dining Area, Floor Plan - Open, Kitchen - Eat-In, Walk-in Closet(s), Wood Floors
Hot Water Electric
Heating Central
Cooling Central A/C
Equipment Built-In Microwave, Dishwasher, Disposal, Oven/Range - Gas, Refrigerator, Stainless Steel Appliances, Washer/Dryer Stacked
Furnishings No
Fireplace N
Appliance Built-In Microwave, Dishwasher, Disposal, Oven/Range - Gas, Refrigerator, Stainless Steel Appliances, Washer/Dryer Stacked
Heat Source Electric
Laundry Main Floor
Exterior
Exterior Feature Patio(s)
Water Access N
Accessibility None
Porch Patio(s)
Garage N
Building
Story 2
Foundation Slab
Sewer Public Sewer
Water Public
Architectural Style Contemporary
Level or Stories 2
Additional Building Above Grade, Below Grade
New Construction N
Schools
School District The School District Of Philadelphia
Others
Senior Community No
Tax ID 511187200
Ownership Fee Simple
SqFt Source Assessor
Horse Property N
Special Listing Condition Standard
Read Less

Bought with Jared E Santiago • LYL Realty Group
GET MORE INFORMATION




