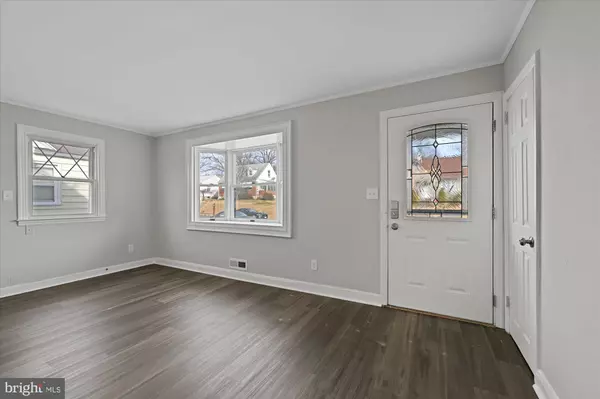For more information regarding the value of a property, please contact us for a free consultation.
3325 ACTON RD Baltimore, MD 21234
Want to know what your home might be worth? Contact us for a FREE valuation!

Our team is ready to help you sell your home for the highest possible price ASAP
Key Details
Sold Price $295,000
Property Type Single Family Home
Sub Type Detached
Listing Status Sold
Purchase Type For Sale
Square Footage 1,604 sqft
Price per Sqft $183
Subdivision Glen Haven
MLS Listing ID MDBC2021770
Sold Date 03/11/22
Style Cape Cod
Bedrooms 3
Full Baths 2
HOA Y/N N
Abv Grd Liv Area 1,324
Originating Board BRIGHT
Year Built 1953
Annual Tax Amount $3,229
Tax Year 2020
Lot Size 6,750 Sqft
Acres 0.15
Lot Dimensions 1.00 x
Property Description
Hurry! This charming 3-bedroom, 2-full bath home will not last long on this market! Enter through the automated front-door entry, into the main floor. The kitchen has new granite countertop, and stainless appliances. There are two bedrooms the main level. The upper floor has the owner's suite with a walk-in closet, plus two additional closets as well as access to the walk-in attic and storage crawl spaces. The lower level is a fully-finished basement with a large full bath (with a jacuzzi tub!). The laundry room, storage room, bar and craft room - which could be converted to a second kitchen! The back porch was newly screened-in, and the two story Trex deck has new railings. The hurricane-proof roof was new in 2016, and there is a new HVAC with a whole-house humidifier. The house was weatherproofed and new insulation was blown in. Located just one block from beautiful Double Rock Park!
Location
State MD
County Baltimore
Zoning RESIDENTIAL
Rooms
Other Rooms Living Room, Dining Room, Primary Bedroom, Sitting Room, Bedroom 2, Bedroom 3, Kitchen, Family Room, Other, Storage Room, Utility Room, Full Bath, Screened Porch
Basement Fully Finished, Interior Access, Outside Entrance
Main Level Bedrooms 2
Interior
Interior Features Walk-in Closet(s), Bathroom - Tub Shower, Formal/Separate Dining Room, Ceiling Fan(s)
Hot Water Natural Gas
Heating Forced Air
Cooling Central A/C
Equipment Oven/Range - Electric, Refrigerator, Dishwasher
Fireplace N
Appliance Oven/Range - Electric, Refrigerator, Dishwasher
Heat Source Natural Gas
Laundry Basement
Exterior
Exterior Feature Deck(s), Porch(es), Roof
Garage Spaces 2.0
Water Access N
Accessibility None
Porch Deck(s), Porch(es), Roof
Total Parking Spaces 2
Garage N
Building
Story 3
Foundation Slab
Sewer Public Sewer
Water Public
Architectural Style Cape Cod
Level or Stories 3
Additional Building Above Grade, Below Grade
New Construction N
Schools
School District Baltimore County Public Schools
Others
Senior Community No
Tax ID 04141416061175
Ownership Ground Rent
SqFt Source Assessor
Special Listing Condition Standard
Read Less

Bought with Kathleen F Beadell • Long & Foster Real Estate, Inc.
GET MORE INFORMATION




