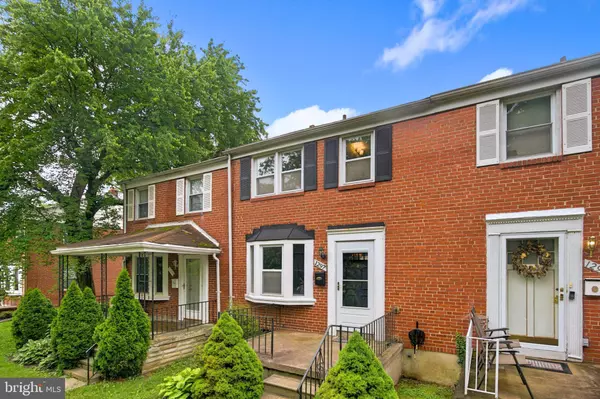For more information regarding the value of a property, please contact us for a free consultation.
1297 LIMIT AVE Baltimore, MD 21239
Want to know what your home might be worth? Contact us for a FREE valuation!

Our team is ready to help you sell your home for the highest possible price ASAP
Key Details
Sold Price $175,000
Property Type Townhouse
Sub Type Interior Row/Townhouse
Listing Status Sold
Purchase Type For Sale
Square Footage 1,260 sqft
Price per Sqft $138
Subdivision Idlewood
MLS Listing ID MDBA554892
Sold Date 07/13/21
Style Traditional
Bedrooms 3
Full Baths 1
Half Baths 1
HOA Y/N N
Abv Grd Liv Area 1,008
Originating Board BRIGHT
Year Built 1953
Annual Tax Amount $2,546
Tax Year 2020
Property Description
***OFFER DEADLINE: BEST AND FINAL BY 7 PM - 6/14/2021. NO ESCALATION CLAUSES.
Maintained, Updated, Move-In Ready townhome in Idlewood. The main level boasts cool toned walls, white trim, and carpet in the spacious Living Room and Dining Room. The updated Kitchen has new vinyl flooring, modern backslash, and cream colored cabinets. Three nicely-sized bedrooms with original hardwood flooring and a full bath with original tile work complete the upper-level sleeping quarters. The lower level of the open features a large Recreation Room, Powder Room, and massive Laundry Room that can be customized to best suit your needs. Enter your sizable, fenced rear yard from the main or lower level. Picture yourself enjoying cookouts, kickbacks, or creating a garden for fresh produce and flowers; the possibilities are endless. The home is centrally located to several universities, shopping, restaurants, outdoor recreation, and entertainment. Book your appointment today for this gem in Idlewood.
Location
State MD
County Baltimore City
Zoning R-5
Rooms
Other Rooms Dining Room, Bedroom 2, Bedroom 3, Kitchen, Family Room, Bedroom 1, Laundry, Recreation Room, Full Bath, Half Bath
Basement Walkout Stairs, Windows, Connecting Stairway
Interior
Interior Features Built-Ins, Carpet, Chair Railings, Dining Area, Floor Plan - Traditional, Formal/Separate Dining Room, Tub Shower, Wood Floors
Hot Water Natural Gas
Heating Forced Air
Cooling Ceiling Fan(s), Central A/C
Flooring Hardwood, Carpet, Ceramic Tile
Equipment Built-In Microwave, Dishwasher, Dryer, Stove, Refrigerator
Furnishings No
Fireplace N
Window Features Screens,Bay/Bow,Storm
Appliance Built-In Microwave, Dishwasher, Dryer, Stove, Refrigerator
Heat Source Natural Gas
Laundry Dryer In Unit, Lower Floor, Hookup, Washer In Unit
Exterior
Exterior Feature Porch(es)
Fence Rear, Chain Link
Water Access N
View Garden/Lawn
Accessibility None
Porch Porch(es)
Garage N
Building
Story 3
Sewer Public Sewer
Water Public
Architectural Style Traditional
Level or Stories 3
Additional Building Above Grade, Below Grade
New Construction N
Schools
School District Baltimore City Public Schools
Others
Senior Community No
Tax ID 0327595210C049
Ownership Ground Rent
SqFt Source Estimated
Special Listing Condition Standard
Read Less

Bought with Dylan S Miller • EXP Realty, LLC
GET MORE INFORMATION




