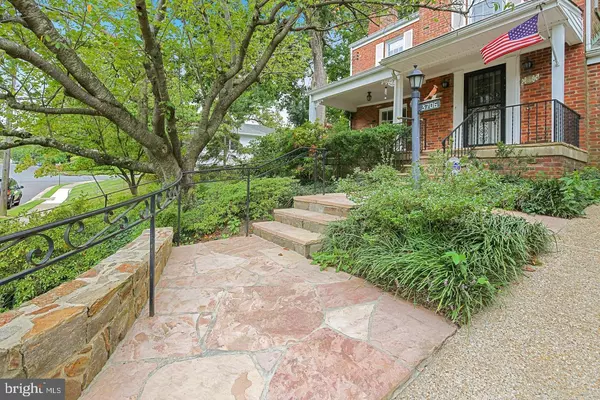For more information regarding the value of a property, please contact us for a free consultation.
3706 25TH ST N Arlington, VA 22207
Want to know what your home might be worth? Contact us for a FREE valuation!

Our team is ready to help you sell your home for the highest possible price ASAP
Key Details
Sold Price $1,145,000
Property Type Single Family Home
Sub Type Detached
Listing Status Sold
Purchase Type For Sale
Square Footage 2,658 sqft
Price per Sqft $430
Subdivision Crystal Spring Knolls
MLS Listing ID VAAR2015004
Sold Date 07/08/22
Style Colonial
Bedrooms 4
Full Baths 4
HOA Y/N N
Abv Grd Liv Area 2,158
Originating Board BRIGHT
Year Built 1953
Annual Tax Amount $10,673
Tax Year 2021
Lot Size 8,800 Sqft
Acres 0.2
Property Description
Looking for a new address? Take advantage of the best deal in Dover/Crystal Springs Knoll! This expanded brick colonial is located on a very quiet street in one of Arlingtons premier neighborhoods and is only 2 stoplights from Washington D.C. Featuring 4 bedrooms, 3 fireplaces, 4 bathrooms and a gracious & spacious, light filled family room with an arching 20-foot cathedral ceiling! From the broad stone front porch, to the welcoming & private slate patio out back, this home is built for entertaining and comfort.
So many great features inside and out, including a fully furnished recreation suite with a full bath which is suitable for families, guests, or as an au-pair room.
There is a formal dining room in addition to a casual dining/breakfast room right off the updated kitchen. Casablanca fans, a Japanese style soaking tub, attached garage, stone retaining walls and sidewalk in front are among other nice amenities. The upper level boasts 3 bedrooms with the primary bedroom having a bath en suite and two walk-in closets. A large formal living room with fireplace provides additional space for relaxing and entertaining, but you may never leave the incredible family room addition where you can sit back and watch the moon rise and enjoy viewing the tree canopy above through the high windows!
See the pictures to appreciate all the flowering trees and azaleas. This lot is a little slice of heaven in springtime and anytime.
All this in one of the best school pyramids in the area Yorktown H.S./Williamsburg M.S./ Taylor E.S.
Location, Location, Location!
Location
State VA
County Arlington
Zoning R-10
Direction North
Rooms
Other Rooms Living Room, Dining Room, Primary Bedroom, Bedroom 2, Bedroom 3, Kitchen, Game Room, Family Room, Breakfast Room, Utility Room, Bathroom 2, Bathroom 3, Bonus Room, Full Bath
Basement Other, Connecting Stairway, Drainage System, Fully Finished, Heated
Interior
Interior Features Breakfast Area, Cedar Closet(s), Family Room Off Kitchen, Walk-in Closet(s), Wood Floors, Chair Railings, Crown Moldings
Hot Water Natural Gas
Heating Zoned, Forced Air
Cooling Central A/C, Zoned
Flooring Hardwood, Other, Ceramic Tile
Fireplaces Number 2
Fireplaces Type Fireplace - Glass Doors, Brick
Equipment Built-In Range, Dishwasher, Disposal, Dryer, Dryer - Electric, Oven/Range - Electric, Range Hood, Refrigerator, Washer, Water Heater - Tankless
Fireplace Y
Window Features Double Hung,Storm,Screens
Appliance Built-In Range, Dishwasher, Disposal, Dryer, Dryer - Electric, Oven/Range - Electric, Range Hood, Refrigerator, Washer, Water Heater - Tankless
Heat Source Natural Gas
Laundry Lower Floor
Exterior
Parking Features Garage - Front Entry
Garage Spaces 1.0
Water Access N
Roof Type Asphalt
Accessibility None
Attached Garage 1
Total Parking Spaces 1
Garage Y
Building
Story 3
Foundation Slab
Sewer Public Sewer
Water Public
Architectural Style Colonial
Level or Stories 3
Additional Building Above Grade, Below Grade
New Construction N
Schools
Elementary Schools Taylor
Middle Schools Dorothy Hamm
High Schools Yorktown
School District Arlington County Public Schools
Others
Senior Community No
Tax ID 04-020-031
Ownership Fee Simple
SqFt Source Assessor
Security Features Security System
Special Listing Condition Standard
Read Less

Bought with Toni A Ghazi • Compass
GET MORE INFORMATION




