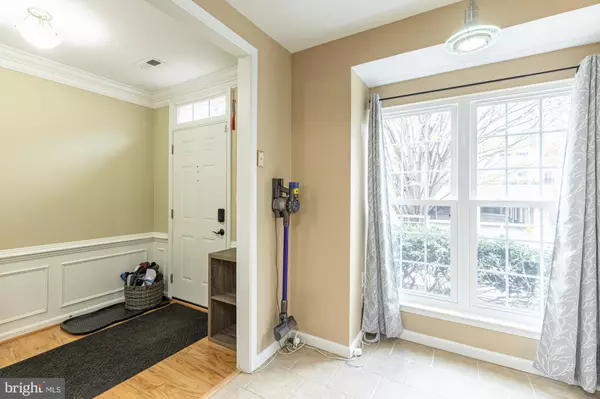For more information regarding the value of a property, please contact us for a free consultation.
10363 SAGER AVE Fairfax, VA 22030
Want to know what your home might be worth? Contact us for a FREE valuation!

Our team is ready to help you sell your home for the highest possible price ASAP
Key Details
Sold Price $405,000
Property Type Condo
Sub Type Condo/Co-op
Listing Status Sold
Purchase Type For Sale
Square Footage 1,153 sqft
Price per Sqft $351
Subdivision The Crossings
MLS Listing ID VAFC121170
Sold Date 05/04/21
Style Colonial
Bedrooms 2
Full Baths 2
Half Baths 1
Condo Fees $410/mo
HOA Y/N N
Abv Grd Liv Area 1,153
Originating Board BRIGHT
Year Built 1995
Annual Tax Amount $3,725
Tax Year 2020
Property Description
This is a very unique 2 level townhouse in the heart of Fairfax City. The sidewalk leads to the front door which opens into the large foyer with hardwood floors! Recent improvements include new windows on main and upper levels, new dining room light fixture, and two new bedroom ceiling fans with remotes. The rear patio and yard area is ready for Spring. A drainage system has been installed and excess ivy removed making a lovely space to relax and commune with nature. The updated kitchen features stainless steel appliances, granite countertops, ceramic tile floors, and table space. There is a passthrough to the dining room to easily serve your gourmet dishes to family and friends in the dining room. The layout is perfect for entertaining. There is an open dining room, crown molding, spacious living room with a beautiful gas fireplace and mantle, plus sliding glass doors to the patio and rear yard. There is also a main level half bath. Both levels have beautiful hardwood floors and ceiling fans. The primary bedroom has sliding glass doors to a balcony and a wonderful spa-like bathroom and walk-in closet. There is a soaking tub, separate glass door shower, water closet, and double sink vanity. The full-sized washer and dryer are in a hall closet. The second bedroom is also large and has its own en-suite full bath. There is ample parking in two parking lots on either side of the building. You'll love this modern townhouse in an ideal community within walking distance to all of the restaurants, shopping, government buildings and parks in Fairfax City.
Location
State VA
County Fairfax City
Zoning PD-M
Direction South
Rooms
Other Rooms Living Room, Dining Room, Primary Bedroom, Bedroom 2, Kitchen, Foyer, Primary Bathroom, Full Bath, Half Bath
Interior
Hot Water Natural Gas
Heating Forced Air
Cooling Central A/C
Flooring Hardwood, Carpet, Ceramic Tile
Fireplaces Number 1
Fireplaces Type Fireplace - Glass Doors, Gas/Propane
Fireplace Y
Heat Source Natural Gas
Laundry Upper Floor
Exterior
Amenities Available None
Water Access N
Accessibility None
Garage N
Building
Story 2
Sewer Public Sewer
Water Public
Architectural Style Colonial
Level or Stories 2
Additional Building Above Grade, Below Grade
Structure Type Dry Wall
New Construction N
Schools
Elementary Schools Daniels Run
Middle Schools Daniels Run
High Schools Fairfax
School District Fairfax County Public Schools
Others
HOA Fee Include Common Area Maintenance,Ext Bldg Maint,Insurance,Management,Lawn Maintenance,Trash,Water,Snow Removal
Senior Community No
Tax ID 57 4 10 A 012
Ownership Condominium
Acceptable Financing Cash, Conventional, FHA, VA, VHDA
Listing Terms Cash, Conventional, FHA, VA, VHDA
Financing Cash,Conventional,FHA,VA,VHDA
Special Listing Condition Standard
Read Less

Bought with Jay Ryan Lindsey • RE/MAX Allegiance
GET MORE INFORMATION




