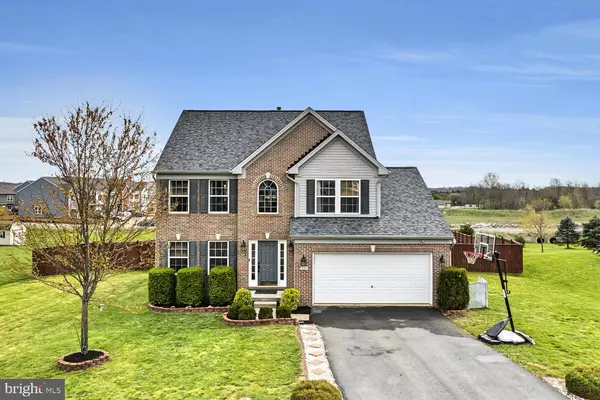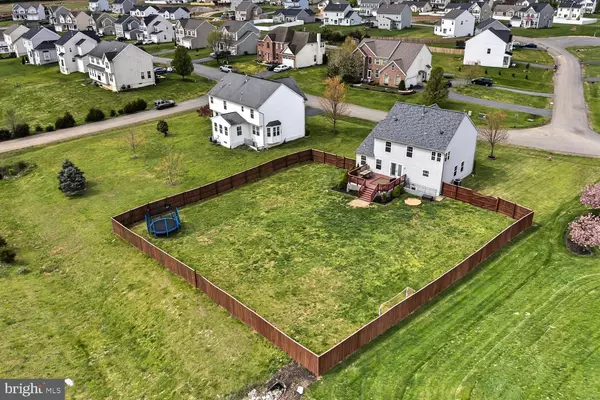For more information regarding the value of a property, please contact us for a free consultation.
239 MCWHARTON WAY Bunker Hill, WV 25413
Want to know what your home might be worth? Contact us for a FREE valuation!

Our team is ready to help you sell your home for the highest possible price ASAP
Key Details
Sold Price $320,000
Property Type Single Family Home
Sub Type Detached
Listing Status Sold
Purchase Type For Sale
Square Footage 3,091 sqft
Price per Sqft $103
Subdivision Mccauley Crossing
MLS Listing ID WVBE176510
Sold Date 06/22/20
Style Colonial
Bedrooms 4
Full Baths 2
Half Baths 1
HOA Fees $25/ann
HOA Y/N Y
Abv Grd Liv Area 2,257
Originating Board BRIGHT
Year Built 2006
Annual Tax Amount $1,776
Tax Year 2019
Lot Size 0.510 Acres
Acres 0.51
Property Description
Beautiful 4 bedroom 2.5 bath brick front colonial on half an acre lot, in the highly desirable McCauley Crossing subdivision minutes to Winchester, Martinsburg and Charles Town. First time on the market this gorgeous home shows pride of ownership and offers plenty of living space filled with sunlight from plentiful windows. The main floor features a formal living room and dining room that is perfect for entertaining. The large kitchen boasts granite countertops, stainless steel appliances, and a large center island. There s lots of natural light in the family room and breakfast area with French doors that lead onto a large deck and into a fenced-in backyard. A powder room and large laundry room round out the first floor. On the upper level, the owner s suite has a vaulted ceiling and walk-in closet. The updated owner s bath has a large soaking tub, walk-in shower, and double vanity. Three additional large bedrooms and a full bath are also located on the second floor. The fully finished basement is the perfect place to relax and have fun. This home also features a central vacuum system, intercom, water softener, new roof (2019), luxury vinyl plank flooring on the main floor. Spacious deck overlooking the expansive fenced backyard, perfect for entertaining, kids and pets.
Location
State WV
County Berkeley
Zoning 101
Rooms
Other Rooms Living Room, Dining Room, Primary Bedroom, Bedroom 2, Bedroom 3, Bedroom 4, Kitchen, Family Room, Foyer, Breakfast Room, Laundry, Recreation Room, Bathroom 2, Primary Bathroom, Half Bath
Basement Full, Connecting Stairway, Heated, Interior Access, Outside Entrance, Walkout Stairs
Interior
Interior Features Floor Plan - Open, Central Vacuum, Breakfast Area, Carpet, Dining Area, Primary Bath(s), Pantry, Recessed Lighting, Soaking Tub, Upgraded Countertops, Window Treatments
Hot Water Natural Gas
Heating Heat Pump(s)
Cooling Central A/C
Flooring Ceramic Tile, Carpet, Vinyl, Other
Equipment Dishwasher, Disposal, Dryer - Front Loading, Icemaker, Oven/Range - Gas, Refrigerator, Stainless Steel Appliances, Washer - Front Loading
Furnishings No
Fireplace N
Window Features Bay/Bow,Double Pane
Appliance Dishwasher, Disposal, Dryer - Front Loading, Icemaker, Oven/Range - Gas, Refrigerator, Stainless Steel Appliances, Washer - Front Loading
Heat Source Natural Gas
Laundry Main Floor
Exterior
Parking Features Garage - Front Entry, Garage Door Opener
Garage Spaces 2.0
Fence Fully, Wood
Utilities Available Cable TV
Water Access N
Roof Type Architectural Shingle
Accessibility None
Attached Garage 2
Total Parking Spaces 2
Garage Y
Building
Story 3+
Sewer Public Sewer
Water Public
Architectural Style Colonial
Level or Stories 3+
Additional Building Above Grade, Below Grade
New Construction N
Schools
Elementary Schools Bunker Hill
Middle Schools Musselman
High Schools Musselman
School District Berkeley County Schools
Others
Pets Allowed Y
HOA Fee Include Road Maintenance,Snow Removal,Common Area Maintenance
Senior Community No
Tax ID 0710N003700000000
Ownership Fee Simple
SqFt Source Estimated
Acceptable Financing Cash, Conventional, FHA, USDA, VA
Listing Terms Cash, Conventional, FHA, USDA, VA
Financing Cash,Conventional,FHA,USDA,VA
Special Listing Condition Standard
Pets Allowed No Pet Restrictions
Read Less

Bought with Katy A Kidwell • 4 State Real Estate LLC
GET MORE INFORMATION




