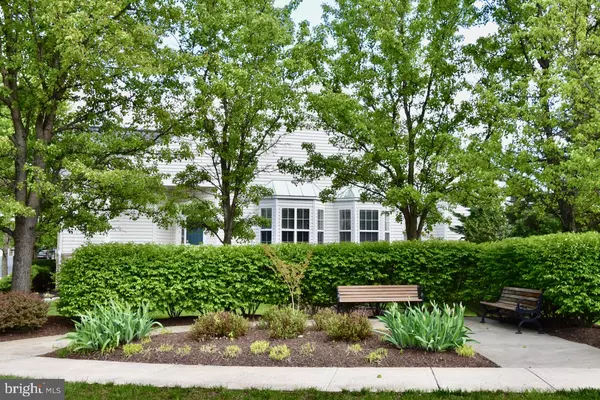For more information regarding the value of a property, please contact us for a free consultation.
12031 RUTHERGLEN PL Bristow, VA 20136
Want to know what your home might be worth? Contact us for a FREE valuation!

Our team is ready to help you sell your home for the highest possible price ASAP
Key Details
Sold Price $601,000
Property Type Single Family Home
Sub Type Detached
Listing Status Sold
Purchase Type For Sale
Square Footage 3,113 sqft
Price per Sqft $193
Subdivision Dunbarton
MLS Listing ID VAPW2026556
Sold Date 06/30/22
Style Ranch/Rambler
Bedrooms 2
Full Baths 3
HOA Fees $284/mo
HOA Y/N Y
Abv Grd Liv Area 1,898
Originating Board BRIGHT
Year Built 2003
Annual Tax Amount $5,468
Tax Year 2022
Lot Size 5,306 Sqft
Acres 0.12
Property Description
You will fall in love with this move in ready home in the gated Dunbarton (55+) community! Beautiful, detached home with main level living at its best. Two bedrooms, three full bathrooms, and 3,000+ finished sq. ft! This home is clean, bright, well maintained, and offers an abundance of storage. Tall ceilings with great natural light. Fantastic layout with an open floor plan. Screened in porch. Kitchen offers great cabinet space, granite countertops, and stainless-steel appliances (Fridge 3 years old; Microwave, Stove, and Dishwasher all purchased in the past 6 months). Main level owners suite with two walk-in-closets. Owners bath has a large shower and soaker tub with a double vanity. Guest bedroom is also located on the main level with a full guest bathroom. The basement offers two rooms that can serve as office space or multipurpose rooms as well as a large storage space. Hot water heater, HVAC, and roof replaced in 2017.
Location
State VA
County Prince William
Zoning RPC
Rooms
Basement Fully Finished
Main Level Bedrooms 2
Interior
Interior Features Combination Kitchen/Dining, Ceiling Fan(s), Walk-in Closet(s), Entry Level Bedroom, Floor Plan - Open, Recessed Lighting, Wood Floors, Carpet, Family Room Off Kitchen
Hot Water Natural Gas
Heating Central
Cooling Central A/C
Flooring Carpet, Hardwood
Fireplaces Number 1
Fireplaces Type Fireplace - Glass Doors, Gas/Propane
Equipment Built-In Microwave, Disposal, Dryer, Microwave, Refrigerator, Stove, Stainless Steel Appliances, Washer, Water Heater
Fireplace Y
Appliance Built-In Microwave, Disposal, Dryer, Microwave, Refrigerator, Stove, Stainless Steel Appliances, Washer, Water Heater
Heat Source Natural Gas
Laundry Main Floor, Has Laundry
Exterior
Exterior Feature Screened, Porch(es)
Parking Features Garage - Rear Entry
Garage Spaces 2.0
Amenities Available Community Center, Fitness Center, Gated Community, Jog/Walk Path, Party Room, Pool - Outdoor, Tennis Courts
Water Access N
Roof Type Architectural Shingle
Accessibility None
Porch Screened, Porch(es)
Attached Garage 2
Total Parking Spaces 2
Garage Y
Building
Lot Description Corner, Front Yard, Landscaping
Story 2
Foundation Other
Sewer Public Sewer
Water Public
Architectural Style Ranch/Rambler
Level or Stories 2
Additional Building Above Grade, Below Grade
New Construction N
Schools
School District Prince William County Public Schools
Others
HOA Fee Include Common Area Maintenance,Management,Reserve Funds,Security Gate,Trash,Cable TV,High Speed Internet,Snow Removal
Senior Community Yes
Age Restriction 55
Tax ID 7495-56-7186
Ownership Fee Simple
SqFt Source Assessor
Security Features Security System,Smoke Detector
Acceptable Financing Cash, Conventional, FHA, VA
Listing Terms Cash, Conventional, FHA, VA
Financing Cash,Conventional,FHA,VA
Special Listing Condition Standard
Read Less

Bought with Lynn M O'Neill • RE/MAX Gateway
GET MORE INFORMATION




