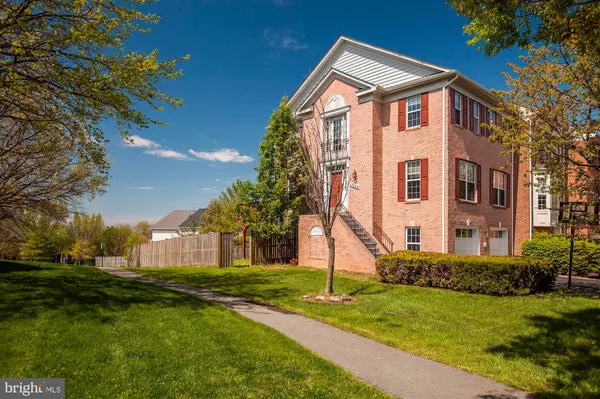For more information regarding the value of a property, please contact us for a free consultation.
13724 VALLEY OAK CIR Rockville, MD 20850
Want to know what your home might be worth? Contact us for a FREE valuation!

Our team is ready to help you sell your home for the highest possible price ASAP
Key Details
Sold Price $675,000
Property Type Townhouse
Sub Type End of Row/Townhouse
Listing Status Sold
Purchase Type For Sale
Square Footage 2,298 sqft
Price per Sqft $293
Subdivision Potomac Oaks
MLS Listing ID MDMC702030
Sold Date 05/29/20
Style Contemporary
Bedrooms 3
Full Baths 3
Half Baths 1
HOA Fees $70/mo
HOA Y/N Y
Abv Grd Liv Area 1,998
Originating Board BRIGHT
Year Built 1994
Annual Tax Amount $6,700
Tax Year 2019
Lot Size 4,460 Sqft
Acres 0.1
Property Description
Beautifully updated and meticulously maintained end of row/ townhouse in the popular Potomac Oaks neighborhood. Corner lot with views of trees/common area.Gourmet Kitchen with stainless steel appliances, granite counters overlooking a cozy family room . A lovely deck is off the family room and overlooks the private yard with an unrestricted view of the green area. Formal living and dining area with custom wall colors and crown moulding. An updated powder room completes the main level. The upper level features a spacious owner's suite with an expansive walk-in closet and an ensuite bath with double vanities, separate shower, soaking tub and toilet. There are two other well-sized bedrooms with ample closet space. The lower level features a charming recreation room with a gas fireplace and a walk out to the rear yard. 2 car spacious garage. Newer roof. This is a must-see! Perfect location only mins from Travilah shopping, Trader Joes and the new Rec Center.We will take the utmost safety precautions to show this home. Social Distancing, Shoe Covers, Hand Sanitizer & Gloves will be used at all times! No duplicate time scheduled appointments allowed!
Location
State MD
County Montgomery
Zoning R200
Rooms
Other Rooms Dining Room, Bedroom 2, Bedroom 3, Kitchen, Game Room, Family Room, Basement, Bedroom 1, Laundry, Bathroom 1, Bathroom 2, Full Bath, Half Bath
Basement Connecting Stairway, Fully Finished, Interior Access, Daylight, Full, Walkout Level
Interior
Interior Features Breakfast Area, Combination Dining/Living, Dining Area, Family Room Off Kitchen, Butlers Pantry, Crown Moldings, Soaking Tub, Upgraded Countertops, Wood Floors
Heating Forced Air
Cooling Central A/C
Flooring Hardwood, Laminated
Fireplaces Number 1
Fireplaces Type Gas/Propane
Equipment Cooktop, Dishwasher, Microwave, Oven - Self Cleaning, Oven/Range - Gas, Refrigerator, Washer
Fireplace Y
Appliance Cooktop, Dishwasher, Microwave, Oven - Self Cleaning, Oven/Range - Gas, Refrigerator, Washer
Heat Source Natural Gas
Laundry Main Floor
Exterior
Parking Features Garage Door Opener
Garage Spaces 2.0
Fence Rear
Water Access N
View Trees/Woods
Roof Type Shingle
Accessibility Level Entry - Main
Attached Garage 2
Total Parking Spaces 2
Garage Y
Building
Lot Description Backs - Open Common Area
Story 3+
Sewer Public Sewer
Water Public
Architectural Style Contemporary
Level or Stories 3+
Additional Building Above Grade, Below Grade
Structure Type 9'+ Ceilings
New Construction N
Schools
Elementary Schools Lakewood
Middle Schools Robert Frost
High Schools Thomas S. Wootton
School District Montgomery County Public Schools
Others
HOA Fee Include Lawn Maintenance,Trash
Senior Community No
Tax ID 160603042273
Ownership Fee Simple
SqFt Source Estimated
Horse Property N
Special Listing Condition Standard
Read Less

Bought with Viktar Kutsevich • Samson Properties
GET MORE INFORMATION




