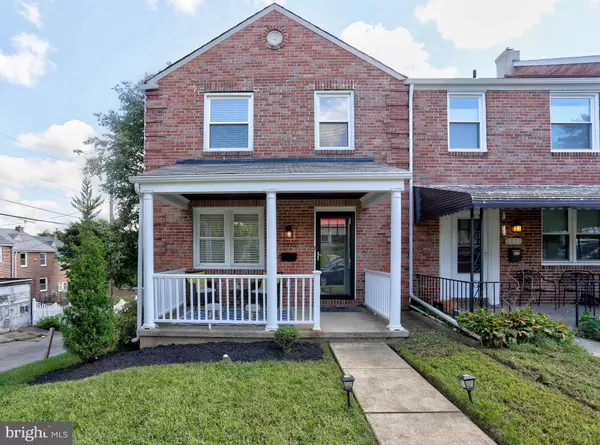For more information regarding the value of a property, please contact us for a free consultation.
3935 KIMBLE RD Baltimore, MD 21218
Want to know what your home might be worth? Contact us for a FREE valuation!

Our team is ready to help you sell your home for the highest possible price ASAP
Key Details
Sold Price $250,000
Property Type Townhouse
Sub Type End of Row/Townhouse
Listing Status Sold
Purchase Type For Sale
Square Footage 1,650 sqft
Price per Sqft $151
Subdivision Ednor Gardens - Lakeside
MLS Listing ID MDBA2013068
Sold Date 11/09/21
Style Traditional
Bedrooms 3
Full Baths 2
HOA Y/N N
Abv Grd Liv Area 1,200
Originating Board BRIGHT
Year Built 1942
Annual Tax Amount $3,878
Tax Year 2021
Property Description
I'm gorgeous inside! Newly remodeled End of group townhome. Updated in 2018 with high line finishes in Excellent condition. Exterior of the property starts with an inviting front porch to enjoy any evening. Main level is Living/ Dining / Kitchen combo with a wide open floor plan . Beautifully updated Kitchen sets the tone for the entire main level. Main level deck is located off the kitchen makes for easy access to back of property and outdoor seating.
Basement level has open living area including a full bath which also includes a separate back entrance making this downstairs area the perfect set up for room share or possible in/law separate living space. Upper level has three bedrooms and full bath also fully remodeled. Neighborhood is a short drive to Johns Hopkins , Inner Harbor, Restaurants and other downtown attractions. Walking distance to YMCA and North Hill Park. Seller is including Closet built in units for organizing and television wall mounts.
Schedule your appointment today - this property is a must see ! Contact listing agent for questions or an in person showing!
Location
State MD
County Baltimore City
Zoning R-6
Rooms
Other Rooms Living Room, Kitchen, Family Room, Laundry, Full Bath
Basement Fully Finished, Full, Improved, Outside Entrance, Rear Entrance
Interior
Interior Features Carpet, Ceiling Fan(s), Combination Dining/Living, Combination Kitchen/Dining, Combination Kitchen/Living, Floor Plan - Open, Kitchen - Island, Wood Floors
Hot Water Natural Gas
Heating Heat Pump(s)
Cooling Central A/C
Flooring Ceramic Tile, Hardwood, Carpet
Equipment Built-In Microwave, Dishwasher, Dryer, Disposal, Dryer - Gas, Oven/Range - Gas, Refrigerator, Stainless Steel Appliances, Washer, Water Heater
Furnishings No
Fireplace N
Window Features Double Pane,Replacement
Appliance Built-In Microwave, Dishwasher, Dryer, Disposal, Dryer - Gas, Oven/Range - Gas, Refrigerator, Stainless Steel Appliances, Washer, Water Heater
Heat Source Natural Gas
Laundry Basement, Lower Floor
Exterior
Exterior Feature Porch(es), Deck(s), Patio(s)
Fence Rear, Wood
Water Access N
View Street
Street Surface Black Top
Accessibility Level Entry - Main, No Stairs
Porch Porch(es), Deck(s), Patio(s)
Road Frontage City/County
Garage N
Building
Lot Description Front Yard, Rear Yard, Corner
Story 3
Foundation Permanent
Sewer Public Sewer
Water Public
Architectural Style Traditional
Level or Stories 3
Additional Building Above Grade, Below Grade
Structure Type Dry Wall
New Construction N
Schools
School District Baltimore City Public Schools
Others
Pets Allowed Y
Senior Community No
Tax ID 0309223972H044
Ownership Fee Simple
SqFt Source Estimated
Acceptable Financing FHA, Conventional, Cash, VA
Horse Property N
Listing Terms FHA, Conventional, Cash, VA
Financing FHA,Conventional,Cash,VA
Special Listing Condition Standard
Pets Allowed Cats OK, Dogs OK
Read Less

Bought with Niya Davis • Harris Hawkins & Co
GET MORE INFORMATION




