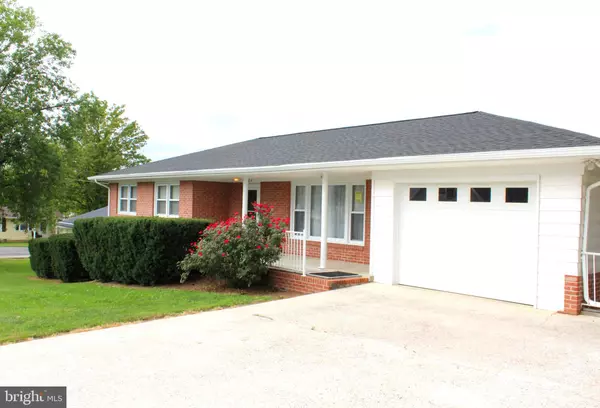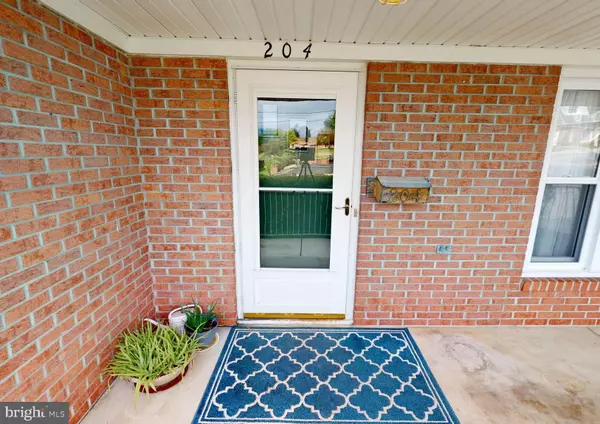For more information regarding the value of a property, please contact us for a free consultation.
204 BRYAN ST Petersburg, WV 26847
Want to know what your home might be worth? Contact us for a FREE valuation!

Our team is ready to help you sell your home for the highest possible price ASAP
Key Details
Sold Price $250,000
Property Type Single Family Home
Sub Type Detached
Listing Status Sold
Purchase Type For Sale
Square Footage 2,784 sqft
Price per Sqft $89
Subdivision None Available
MLS Listing ID WVGT2000102
Sold Date 12/03/21
Style Ranch/Rambler
Bedrooms 3
Full Baths 3
HOA Y/N N
Abv Grd Liv Area 2,064
Originating Board BRIGHT
Year Built 1970
Annual Tax Amount $2,069
Tax Year 2021
Lot Size 0.670 Acres
Acres 0.67
Property Description
If you love being outside, Large Wrap Around Decks, Covered Patios & A Large Fenced Yard this Home is for YOU! The Expansive Wrap Around Deck is a great place to have a BBQ, enjoy a cup of coffee, or watch the Sunset over the Mountains! The Deck has multiple levels and offers a covered patio underneath. The Large Backyard is made up of 3 lots and partially fenced with a Vinyl Privacy Fence. Inside are Hardwood Floors and a Spacious Eat-In Kitchen with Doors to the Back Deck. The Living Room just off the Kitchen a Picture Window that fills the Home with Natural Light. There are 3 Main Level Bedrooms and 2 Full Baths. Downstairs is a Partially Finished Basement. A Large Living space with Fireplace and walk out Access. Another Bonus Room and Full Bath make up the remainder of the finished basement. Also Downstairs is a Storage Room with Laundry & walk out access to the covered back patio. Parking & Storage are no issue with this home that has 2 Sheds, an Attached Garage & Large Attached Carport. This Home is in the Perfect Location for Walking Downtown, Quick Trips to the Market or Watching the Friday Night Lights! Easy drive to Seneca Rocks, Dolly Sods, Vepco Lake, Ski Resorts, Fishing and National Forest. Don't Miss Out, Give A Call Today For A Showing! Click The Camera Icon For A Virtual Tour.
Location
State WV
County Grant
Zoning 101
Rooms
Other Rooms Living Room, Primary Bedroom, Bedroom 2, Bedroom 3, Kitchen, Family Room, Laundry, Bathroom 2, Bathroom 3, Bonus Room, Primary Bathroom
Basement Outside Entrance, Interior Access, Partially Finished, Walkout Level, Windows, Workshop
Main Level Bedrooms 3
Interior
Interior Features Built-Ins, Carpet, Ceiling Fan(s), Entry Level Bedroom, Family Room Off Kitchen, Kitchen - Eat-In, Stall Shower, Tub Shower, Wood Floors
Hot Water Electric
Heating Central, Heat Pump - Electric BackUp
Cooling Central A/C
Flooring Hardwood, Carpet, Laminated
Fireplaces Number 1
Fireplaces Type Brick
Equipment Refrigerator, Stove, Washer, Dryer
Fireplace Y
Appliance Refrigerator, Stove, Washer, Dryer
Heat Source Electric, Propane - Leased
Laundry Has Laundry, Lower Floor
Exterior
Exterior Feature Deck(s), Patio(s), Porch(es), Wrap Around
Parking Features Garage - Front Entry
Garage Spaces 4.0
Fence Partially, Privacy, Vinyl, Wood
Utilities Available Electric Available, Water Available, Sewer Available
Water Access N
View Mountain, City
Roof Type Shingle,Metal
Street Surface Black Top
Accessibility None
Porch Deck(s), Patio(s), Porch(es), Wrap Around
Road Frontage City/County
Attached Garage 1
Total Parking Spaces 4
Garage Y
Building
Lot Description Corner, Level, Rear Yard, Landscaping
Story 2
Foundation Block
Sewer Public Sewer
Water Public
Architectural Style Ranch/Rambler
Level or Stories 2
Additional Building Above Grade, Below Grade
Structure Type Paneled Walls
New Construction N
Schools
Elementary Schools Petersburg
Middle Schools Petersburg
High Schools Petersburg
School District Grant County Schools
Others
Pets Allowed Y
Senior Community No
Tax ID 04 3018400000000
Ownership Fee Simple
SqFt Source Estimated
Acceptable Financing Cash, Conventional, FHA, VA, USDA
Listing Terms Cash, Conventional, FHA, VA, USDA
Financing Cash,Conventional,FHA,VA,USDA
Special Listing Condition Standard
Pets Allowed Cats OK, Dogs OK
Read Less

Bought with Jeremy S. Harper • Sugar Grove Realty
GET MORE INFORMATION




