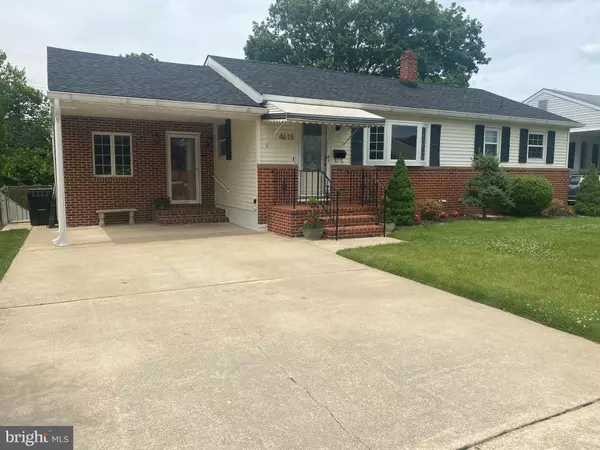For more information regarding the value of a property, please contact us for a free consultation.
4615 LAURA DR Wilmington, DE 19804
Want to know what your home might be worth? Contact us for a FREE valuation!

Our team is ready to help you sell your home for the highest possible price ASAP
Key Details
Sold Price $325,000
Property Type Single Family Home
Sub Type Detached
Listing Status Sold
Purchase Type For Sale
Square Footage 2,000 sqft
Price per Sqft $162
Subdivision Manette Heights
MLS Listing ID DENC523922
Sold Date 07/16/21
Style Ranch/Rambler
Bedrooms 4
Full Baths 2
HOA Fees $4/ann
HOA Y/N Y
Abv Grd Liv Area 1,650
Originating Board BRIGHT
Year Built 1961
Annual Tax Amount $1,684
Tax Year 2020
Lot Size 6,970 Sqft
Acres 0.16
Lot Dimensions 65.00 x 105.00
Property Description
Looking for a fantastic location? Manette Heights is a well maintained community of single family homes. This neighborhood is close to schools and shopping. The convenient location is on Limestone road, with easy access to Kirkwood Highway, Routes 4 (Stanton), Delaware Park, and Christiana Mall. 4615 Laura Drive is a well maintained home that is move in ready. The outside has a welcoming entry with an awning and brick steps. The home has a well maintained lawn and landscaping. The newer windows and roof mean many years of maintenance free living. Walking into this ranch style home you are greeted with beautiful, Newley Reconditioned, Oak Hardwood Floors in the Living Room, Hall, and three Bedrooms. This home features a great kitchen and dining/family room that will accommodate large gatherings for the holidays. The kitchen has a wonderful 42" oak cabinets. Just off the Kitchen is the Dining/Family Room with a Vaulted Ceiling. This room can be either a dining room or family room. Walking through the double doors from the Dining/Family room brings you into the center piece of the home which is a Spacious Sunroom (20 x 14) that is heated and air-conditioned. It has a built in Fireplace with gas logs that transform the Sunroom into a warm and inviting year round room that is great for kicking back and relaxing or entertaining. There are three nice size Bedrooms with ample closet space. The first floor bathroom is modern and clean with a full bathtub/shower enclosure. On the lower level you will find a finished game room or family room. Also on the lower level is the second full bath with a walk in shower. Behind the game/family room is another utility room that can be a forth bedroom. This extra room has a large cedar closet for storing all of your fine garments. The possibilities in this home are unlimited. This home has a large painted basement that is dry and perfect for lots of storage. Walking out back from the sunroom you find the raised Composite Deck that is perfect for grilling and enjoying the southern exposure. The deck features composite materials that are maintenance free giving you more time to enjoy the backyard. Gazing at the fenced backyard from the deck, you will find a well maintained lawn that is perfect for gardening, a swing set, or other fun activities. At the end of the yard is a large barn style utility building that features a super work bench. This building is perfect to store your lawn and sports equipment. Other notes: The HVAC system was replaced in the last 10 years and the roof in the last 7 years. The windows were upgraded in the last 5 years. This home has so many possibilities with Fresh Paint Throughout and is ready for you.
Location
State DE
County New Castle
Area Elsmere/Newport/Pike Creek (30903)
Zoning NC6.5
Direction Northeast
Rooms
Other Rooms Living Room, Dining Room, Bedroom 2, Bedroom 3, Family Room, Bedroom 1, Sun/Florida Room, Laundry, Workshop, Bathroom 1, Additional Bedroom
Basement Full, Partially Finished, Drainage System, Sump Pump, Windows, Space For Rooms, Interior Access, Drain, Connecting Stairway
Main Level Bedrooms 3
Interior
Interior Features Ceiling Fan(s), Central Vacuum, Dining Area, Floor Plan - Traditional, Kitchen - Galley, Pantry, Primary Bath(s), Recessed Lighting, Skylight(s), Stall Shower, Walk-in Closet(s), Wood Floors, Entry Level Bedroom, Tub Shower
Hot Water Natural Gas, 60+ Gallon Tank
Heating Forced Air, Programmable Thermostat
Cooling Central A/C
Flooring Hardwood, Ceramic Tile, Other, Laminated
Fireplaces Number 1
Fireplaces Type Fireplace - Glass Doors
Equipment Central Vacuum, Dishwasher, Disposal, Exhaust Fan, Oven - Double, Oven/Range - Electric, Range Hood, Water Heater, Oven - Self Cleaning
Fireplace Y
Window Features Bay/Bow,Double Pane,ENERGY STAR Qualified,Screens,Skylights,Storm
Appliance Central Vacuum, Dishwasher, Disposal, Exhaust Fan, Oven - Double, Oven/Range - Electric, Range Hood, Water Heater, Oven - Self Cleaning
Heat Source Natural Gas
Laundry Lower Floor, Hookup, Basement
Exterior
Exterior Feature Deck(s), Patio(s)
Garage Spaces 6.0
Fence Chain Link, Rear
Utilities Available Natural Gas Available, Electric Available, Cable TV Available, Sewer Available, Water Available
Water Access N
Roof Type Architectural Shingle
Street Surface Black Top
Accessibility Doors - Lever Handle(s), Level Entry - Main
Porch Deck(s), Patio(s)
Road Frontage City/County
Total Parking Spaces 6
Garage N
Building
Lot Description Private, Rear Yard, Front Yard, Landlocked, Landscaping
Story 2
Foundation Block, Slab, Other
Sewer Public Sewer
Water Public
Architectural Style Ranch/Rambler
Level or Stories 2
Additional Building Above Grade, Below Grade
Structure Type Dry Wall,Vaulted Ceilings
New Construction N
Schools
School District Red Clay Consolidated
Others
Senior Community No
Tax ID 08-050.20-058
Ownership Fee Simple
SqFt Source Assessor
Acceptable Financing Conventional, Cash, FHA
Listing Terms Conventional, Cash, FHA
Financing Conventional,Cash,FHA
Special Listing Condition Standard
Read Less

Bought with Lee Buzalek • QRPM Realty
GET MORE INFORMATION




