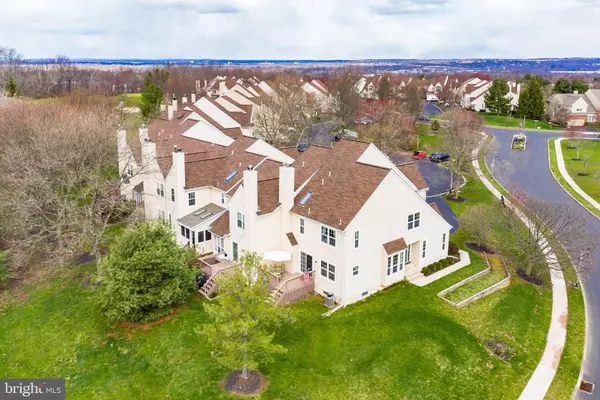For more information regarding the value of a property, please contact us for a free consultation.
534 COUNTRY CLUB DR Lansdale, PA 19446
Want to know what your home might be worth? Contact us for a FREE valuation!

Our team is ready to help you sell your home for the highest possible price ASAP
Key Details
Sold Price $372,700
Property Type Townhouse
Sub Type End of Row/Townhouse
Listing Status Sold
Purchase Type For Sale
Square Footage 1,893 sqft
Price per Sqft $196
Subdivision Pine Crest
MLS Listing ID PAMC687926
Sold Date 05/27/21
Style Colonial
Bedrooms 3
Full Baths 2
Half Baths 1
HOA Fees $197/mo
HOA Y/N Y
Abv Grd Liv Area 1,893
Originating Board BRIGHT
Year Built 1992
Annual Tax Amount $5,228
Tax Year 2020
Lot Size 8,949 Sqft
Acres 0.21
Lot Dimensions 29.00 x 0.00
Property Description
Bright and spacious end unit townhouse with NO STUCCO! Stucco has been removed and new, easy to maintain vinyl siding has been installed in its place. Open floor plan with plenty of space for entertaining. Step down formal living room off the foyer entry. Kitchen has tile floors, plenty of counter space and cherry cabinets. Family room has a gas fireplace and sliding door to deck for views of the golf course. Primary bedroom has his and hers walk in closets, en-suite bathroom with double sink, jetted soaking tub, and stall shower. On this level find two other bedrooms, one with another walk-in closet and laundry room, full bathroom and linen closet. Large full basement for plenty of storage. Roof and windows are newer as well the hot water heater.
Location
State PA
County Montgomery
Area Montgomery Twp (10646)
Zoning R6
Rooms
Other Rooms Living Room, Dining Room, Primary Bedroom, Bedroom 2, Kitchen, Family Room, Bedroom 1
Basement Full
Interior
Hot Water Natural Gas
Heating Forced Air
Cooling Central A/C
Fireplaces Number 1
Fireplaces Type Gas/Propane
Fireplace Y
Heat Source Natural Gas
Exterior
Water Access N
Accessibility None
Garage N
Building
Story 2
Sewer Public Sewer
Water Public
Architectural Style Colonial
Level or Stories 2
Additional Building Above Grade, Below Grade
New Construction N
Schools
School District North Penn
Others
HOA Fee Include Lawn Maintenance,Common Area Maintenance,Snow Removal,Trash
Senior Community No
Tax ID 46-00-00549-314
Ownership Fee Simple
SqFt Source Assessor
Special Listing Condition Standard
Read Less

Bought with Kevin Weingarten • Long & Foster Real Estate, Inc.
GET MORE INFORMATION




