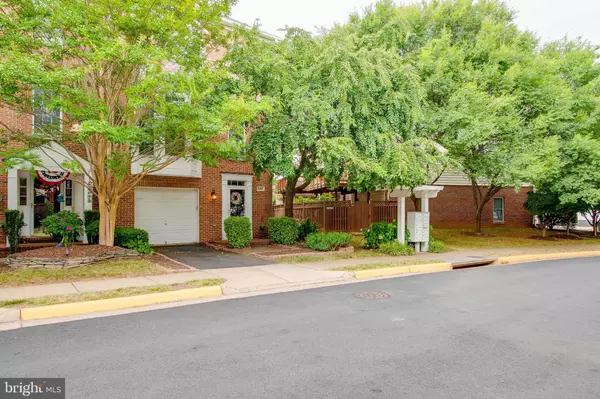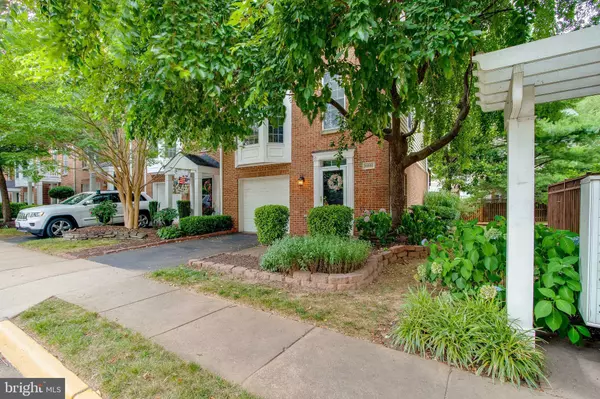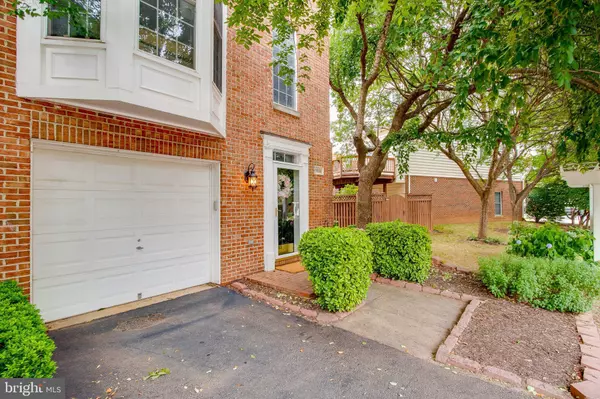For more information regarding the value of a property, please contact us for a free consultation.
11630 PARK GREEN DR Fairfax, VA 22030
Want to know what your home might be worth? Contact us for a FREE valuation!

Our team is ready to help you sell your home for the highest possible price ASAP
Key Details
Sold Price $645,000
Property Type Townhouse
Sub Type End of Row/Townhouse
Listing Status Sold
Purchase Type For Sale
Square Footage 2,031 sqft
Price per Sqft $317
Subdivision Fairfax Center Landbay
MLS Listing ID VAFX2022694
Sold Date 11/18/21
Style Colonial
Bedrooms 3
Full Baths 3
Half Baths 1
HOA Fees $130/mo
HOA Y/N Y
Abv Grd Liv Area 1,784
Originating Board BRIGHT
Year Built 2001
Annual Tax Amount $6,690
Tax Year 2021
Lot Size 2,100 Sqft
Acres 0.05
Property Description
Sunlit 3BR/3.5BA END UNIT TH with 1-car garage located in SOUGHT-AFTER Parkside at Fairfax Center boasts STATELY brick front, NEW ROOF & OPEN, AIRY floor plan featuring ALL levels finished with 3-level builder-upgrade bumpouts! MAJOR UPDATES--new roof w/oversized gutters, furnace, skylight, french doors, water heater & more! PHENOMENAL LOCATION--just minutes by foot or car to Fairfax Corner, Wegmans, Fairfax Government Center, Fair Oaks Mall, Fair Oaks Hospital & major commuting arteries! Nestled on .05-acre lot with BACKYARD RETREAT with fenced backyard, deck & stamped concrete patio! Inviting 2-Story Foyer w/Gleaming HDWDs opens to Spacious Rec Room w/Cozy Gas FP, 1-car garage, & HDWD stairs to Main Level! GIGANTIC Great Room (can also be used as separate Living & Dining Rooms) w/GLEAMING HDWDs, custom crown/chair rail mouldings, COZY gas fireplace, recessed lighting, SUN-DRENCHED bay window & CUSTOM built-in bookshelf opens to Half Bath, Gourmet Kitchen & Breakfast/Dining Room! Gourmet Kitchen w/AMPLE cabinets, GRANITE, center ISLAND, decorative backsplash & GLEAMING HDWDs opens to Breakfast/Dining Room & Sunroom (currently used as a Study)! Sunroom with GLEAMING HDWDs, wall of sun-filled windows, CUSTOM built-in & NEW french doors to deck! Upper Level boasts two EXPANSIVE bedrooms! Primary Bedroom features SOARING cathedral ceiling with fan, SITTING area with CUSTOM built-in bookshelves, DOUBLE walk-in closets & PRIVATE Bath! Primary Bath boasts DOUBLE vanities, separate shower, jetted tub & water closet! Bedroom #2 with SOARING cathedral ceiling with fan, spacious closets, SUNLIT bay window & private access to Hall Bath! Hall Bath with DOUBLE vanities, shower/tub & tile floor! Fully Finished Lower Level boasts HUGE Rec Room with recessed lighting & COZY gas FP opens to Bedroom #3/Den & Full Bath! Bedroom #3/Den with french door entry, SUN-FILLED wall of windows & atrium door to patio! Incredible INVESTMENT opportunity--whether you are an owner or investor!
Location
State VA
County Fairfax
Zoning PDH-12
Rooms
Other Rooms Primary Bedroom, Bedroom 2, Bedroom 3, Kitchen, Foyer, Breakfast Room, Sun/Florida Room, Great Room, Recreation Room, Primary Bathroom, Full Bath, Half Bath
Basement Connecting Stairway, Fully Finished, Garage Access, Walkout Level, Windows
Interior
Interior Features Attic, Built-Ins, Carpet, Ceiling Fan(s), Chair Railings, Crown Moldings, Floor Plan - Open, Kitchen - Gourmet, Kitchen - Island, Primary Bath(s), Recessed Lighting, Skylight(s), Soaking Tub, Stall Shower, Tub Shower, Upgraded Countertops, Walk-in Closet(s), Window Treatments, Wood Floors, Combination Kitchen/Dining
Hot Water Natural Gas
Heating Forced Air
Cooling Ceiling Fan(s), Central A/C
Flooring Carpet, Ceramic Tile, Hardwood
Fireplaces Number 2
Fireplaces Type Gas/Propane, Mantel(s), Marble
Equipment Built-In Microwave, Cooktop - Down Draft, Dishwasher, Disposal, Dryer, Exhaust Fan, Oven - Self Cleaning, Oven - Single, Oven - Wall, Refrigerator, Stainless Steel Appliances, Washer, Water Heater
Fireplace Y
Window Features Bay/Bow,Casement,Double Pane,Screens,Skylights,Transom
Appliance Built-In Microwave, Cooktop - Down Draft, Dishwasher, Disposal, Dryer, Exhaust Fan, Oven - Self Cleaning, Oven - Single, Oven - Wall, Refrigerator, Stainless Steel Appliances, Washer, Water Heater
Heat Source Natural Gas
Laundry Lower Floor
Exterior
Exterior Feature Deck(s), Patio(s)
Parking Features Garage - Front Entry, Garage Door Opener, Inside Access
Garage Spaces 2.0
Fence Privacy, Rear, Wood
Utilities Available Under Ground
Amenities Available Basketball Courts, Club House, Common Grounds, Jog/Walk Path, Pool - Outdoor, Tennis Courts, Tot Lots/Playground
Water Access N
Roof Type Composite
Accessibility None
Porch Deck(s), Patio(s)
Attached Garage 1
Total Parking Spaces 2
Garage Y
Building
Lot Description Backs - Open Common Area, Landscaping, PUD
Story 3
Foundation Concrete Perimeter
Sewer Public Sewer
Water Public
Architectural Style Colonial
Level or Stories 3
Additional Building Above Grade, Below Grade
Structure Type 2 Story Ceilings,9'+ Ceilings,Cathedral Ceilings
New Construction N
Schools
Elementary Schools Fairfax Villa
Middle Schools Frost
High Schools Woodson
School District Fairfax County Public Schools
Others
HOA Fee Include Common Area Maintenance,Management,Pool(s),Reserve Funds,Snow Removal,Trash
Senior Community No
Tax ID 0562 16 0035
Ownership Fee Simple
SqFt Source Assessor
Security Features Electric Alarm,Smoke Detector
Acceptable Financing Cash, Conventional, FHA, VA
Listing Terms Cash, Conventional, FHA, VA
Financing Cash,Conventional,FHA,VA
Special Listing Condition Standard
Read Less

Bought with Jai H Kim • Kemper Morgan Realty, LLC
GET MORE INFORMATION




