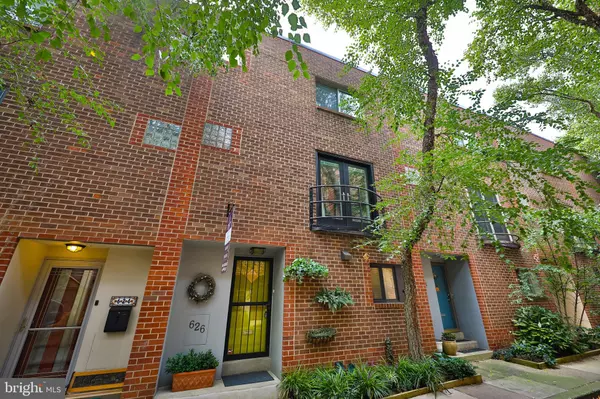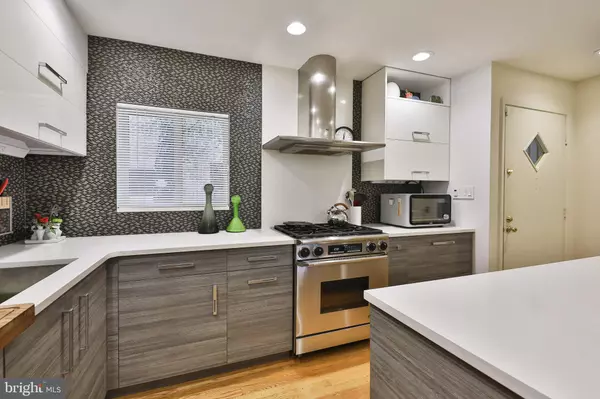For more information regarding the value of a property, please contact us for a free consultation.
626 KENILWORTH ST Philadelphia, PA 19147
Want to know what your home might be worth? Contact us for a FREE valuation!

Our team is ready to help you sell your home for the highest possible price ASAP
Key Details
Sold Price $726,000
Property Type Townhouse
Sub Type End of Row/Townhouse
Listing Status Sold
Purchase Type For Sale
Square Footage 1,755 sqft
Price per Sqft $413
Subdivision Bella Vista
MLS Listing ID PAPH934360
Sold Date 11/09/20
Style Contemporary
Bedrooms 3
Full Baths 2
Half Baths 1
HOA Fees $50/ann
HOA Y/N Y
Abv Grd Liv Area 1,755
Originating Board BRIGHT
Year Built 1980
Annual Tax Amount $8,437
Tax Year 2020
Lot Size 858 Sqft
Acres 0.02
Lot Dimensions 19.50 x 44.00
Property Description
**SHOWINGS BEGIN SEPTEMBER 19** Kenilworth is like your own secret garden...new Oak Hardwood floors throughout this thoughtfully renovated 3 Bedroom 2.5 bath with DEEDED PARKING and patio on a picturesque Street. State of the art appliances with Subzero, Wolf, Dacor and Best in the entry kitchen, with large island for prep, Frank sink and faucet, backsplash organizer, top of the line interior storage options, including two pantries and hidden TV. Custom built-in table and bench with seating for 7. Step down into the sunken Livingroom with 12 foot ceilings, 2-story wood burning fireplace, serene brick patio with raised flower beds and access to a partially finished basement with custom bookshelves and TV nook and organized storage area. Parking is separately deeded as 634 Bainbridge Unit D, tax ID 023047625. 2020 Taxes are $92 Second floor has your primary en-suite with Pella door to Juliette balcony, custom molding, and fitted-out closets. Relax in the den or office with built in cabinetry and granite tops. The third floor welcomes you with high end skylight with roof access and tons of light. Two more spacious bedrooms and tiled hall full bath with heated floors completes the home. This home offers 2-zone HVAC, spray foam insulation in attic to ensure energy efficiency, attic vents to let out heat, Marvin windows throughout, sump pump and French drains in basement. Located minutes from fantastic restaurants like The Saloon, The Good King, Olly, Emmy Squared, Little Fish, Federal Donuts, Italian Market and so much more!
Location
State PA
County Philadelphia
Area 19147 (19147)
Zoning RSA5
Rooms
Other Rooms Family Room
Basement Partially Finished
Interior
Hot Water Natural Gas
Heating Forced Air
Cooling Central A/C
Heat Source Natural Gas
Exterior
Garage Spaces 1.0
Water Access N
Accessibility None
Total Parking Spaces 1
Garage N
Building
Story 3
Sewer Public Sewer
Water Public
Architectural Style Contemporary
Level or Stories 3
Additional Building Above Grade, Below Grade
New Construction N
Schools
Elementary Schools Meredith William
School District The School District Of Philadelphia
Others
Senior Community No
Tax ID 023047620
Ownership Fee Simple
SqFt Source Assessor
Special Listing Condition Standard
Read Less

Bought with Kerry Ann Maginnis • BHHS Fox & Roach At the Harper, Rittenhouse Square
GET MORE INFORMATION




