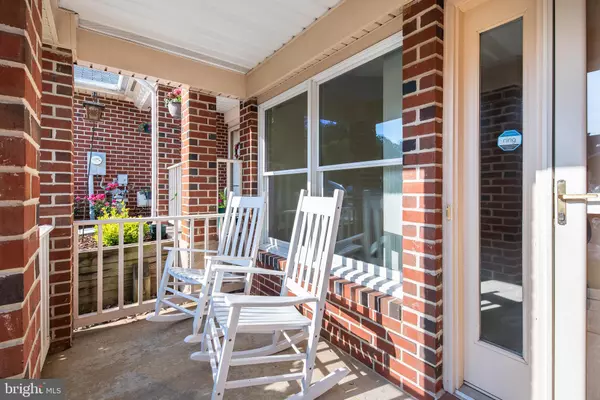For more information regarding the value of a property, please contact us for a free consultation.
805 MIDSHIP CT Annapolis, MD 21401
Want to know what your home might be worth? Contact us for a FREE valuation!

Our team is ready to help you sell your home for the highest possible price ASAP
Key Details
Sold Price $389,905
Property Type Townhouse
Sub Type Interior Row/Townhouse
Listing Status Sold
Purchase Type For Sale
Square Footage 1,234 sqft
Price per Sqft $315
Subdivision Heritage Harbour
MLS Listing ID MDAA468882
Sold Date 06/21/21
Style Villa
Bedrooms 2
Full Baths 2
HOA Fees $136/mo
HOA Y/N Y
Abv Grd Liv Area 1,234
Originating Board BRIGHT
Year Built 1993
Annual Tax Amount $3,372
Tax Year 2021
Lot Size 2,160 Sqft
Acres 0.05
Property Description
Villa Living in coveted Heritage Harbour 55+ community. This brick home is vacant and move-in ready. Recent updates include a new carpet just installed and a new HVAC w/ humidifier in 2020. The bedrooms are large with their own walk-in closets. This home has a front porch and back deck so you can enjoy the outdoors no matter what time of day. Walk-in shower that is equipped with grab bars. The kitchen has a built-in desk area, loads of cabinetry, and a separate laundry area between the kitchen and garage for a full-sized washer and dryer. Combination dining and living area with vaulted ceilings. One car garage with automatic opener. Community amenities are extensive with water privileges at the headwaters of the South River, kayak rack, pier, RV and boat storage, community center, workout room, indoor and outdoor pool, tennis courts, golf. Community bus for transportation to the stores and pharmacy. Buyers are required to pay $2000.00 for a one-time Recreation Facility Fee along with a one-time $75.00 transfer fee for new residents. This home is being sold as-is and disclosures will be uploaded.
Location
State MD
County Anne Arundel
Zoning R2
Rooms
Other Rooms Living Room, Dining Room, Kitchen
Main Level Bedrooms 2
Interior
Interior Features Carpet, Dining Area, Floor Plan - Open, Kitchen - Table Space, Attic, Breakfast Area, Pantry, Walk-in Closet(s)
Hot Water Natural Gas
Heating Humidifier, Energy Star Heating System
Cooling Central A/C
Equipment Built-In Microwave, Disposal, Dishwasher, Dryer - Gas, Exhaust Fan, Icemaker, Oven/Range - Gas, Refrigerator, Water Heater - High-Efficiency
Appliance Built-In Microwave, Disposal, Dishwasher, Dryer - Gas, Exhaust Fan, Icemaker, Oven/Range - Gas, Refrigerator, Water Heater - High-Efficiency
Heat Source Natural Gas
Laundry Hookup, Main Floor
Exterior
Parking Features Garage Door Opener
Garage Spaces 2.0
Utilities Available Cable TV, Electric Available
Amenities Available Club House, Community Center, Extra Storage, Golf Course, Golf Course Membership Available, Meeting Room, Party Room, Pool - Indoor, Pool - Outdoor, Tennis Courts
Water Access N
Roof Type Asphalt
Accessibility Grab Bars Mod
Attached Garage 1
Total Parking Spaces 2
Garage Y
Building
Lot Description Cleared, Backs - Open Common Area, Front Yard, Level
Story 1
Sewer Public Sewer
Water Public
Architectural Style Villa
Level or Stories 1
Additional Building Above Grade, Below Grade
New Construction N
Schools
School District Anne Arundel County Public Schools
Others
Pets Allowed Y
HOA Fee Include Bus Service,Pool(s),Reserve Funds,Road Maintenance,Snow Removal,Other
Senior Community Yes
Age Restriction 55
Tax ID 020289290061644
Ownership Fee Simple
SqFt Source Assessor
Acceptable Financing Cash, Conventional, VA
Listing Terms Cash, Conventional, VA
Financing Cash,Conventional,VA
Special Listing Condition Standard
Pets Allowed Number Limit, Cats OK, Dogs OK
Read Less

Bought with Elena DeCesaris • Long & Foster Real Estate, Inc.
GET MORE INFORMATION




