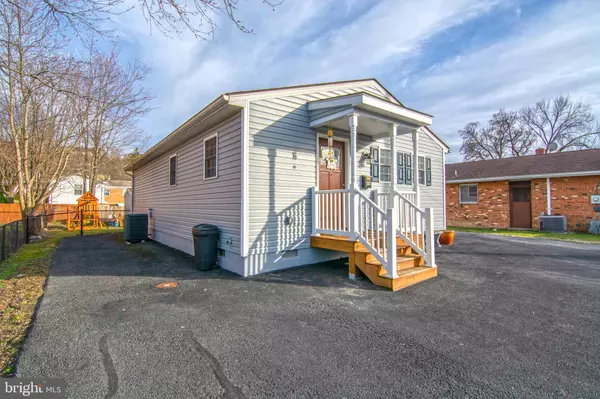For more information regarding the value of a property, please contact us for a free consultation.
277 S CHARLES ST Strasburg, VA 22657
Want to know what your home might be worth? Contact us for a FREE valuation!

Our team is ready to help you sell your home for the highest possible price ASAP
Key Details
Sold Price $179,900
Property Type Single Family Home
Sub Type Detached
Listing Status Sold
Purchase Type For Sale
Square Footage 960 sqft
Price per Sqft $187
Subdivision Stark Addition
MLS Listing ID VASH118820
Sold Date 07/10/20
Style Ranch/Rambler
Bedrooms 2
Full Baths 1
Half Baths 1
HOA Y/N N
Abv Grd Liv Area 960
Originating Board BRIGHT
Year Built 2005
Annual Tax Amount $924
Tax Year 2019
Lot Size 7,144 Sqft
Acres 0.16
Property Description
Fall In Love With This Newly Updated One Level Home! Move In Ready! New HVAC, Electric & Plumbing! Great Open Floor Plan, Living, Kitchen, & Dining All Open! Hardwood Flooring Throughout, Ceramic Tile, Upgraded Counter Tops In Kitchen, Stainless Steel Appliances, Kitchen Island With Seating, Dining Area With Plenty of Space For Your Table & More. Stack able Washer & Dryer In Hallway Convey, Large Master Bedroom with 1/2 Bath. Front Porch & Rear Deck To Enjoy! Large Fenced Rear Yard, With Storage Shed. Plenty of Off Street Paved Parking. Great Location Minutes to Shopping, Restaurants & All Commuter Routes! Its All Been Done For You! Nothing To Do But Pack Your Bags & Move!
Location
State VA
County Shenandoah
Zoning R1
Rooms
Main Level Bedrooms 2
Interior
Interior Features Ceiling Fan(s), Combination Dining/Living, Combination Kitchen/Dining, Dining Area, Entry Level Bedroom, Family Room Off Kitchen, Floor Plan - Open, Kitchen - Gourmet, Kitchen - Island, Kitchen - Table Space, Upgraded Countertops, Wood Floors
Heating Heat Pump(s)
Cooling Ceiling Fan(s), Heat Pump(s)
Flooring Hardwood, Ceramic Tile
Equipment Built-In Microwave, Dishwasher, Dryer, Icemaker, Refrigerator, Stainless Steel Appliances, Stove, Washer, Washer/Dryer Stacked
Appliance Built-In Microwave, Dishwasher, Dryer, Icemaker, Refrigerator, Stainless Steel Appliances, Stove, Washer, Washer/Dryer Stacked
Heat Source Electric
Laundry Main Floor
Exterior
Exterior Feature Deck(s), Porch(es)
Garage Spaces 4.0
Fence Rear
Water Access N
Accessibility None
Porch Deck(s), Porch(es)
Total Parking Spaces 4
Garage N
Building
Story 1
Sewer Public Sewer
Water Public
Architectural Style Ranch/Rambler
Level or Stories 1
Additional Building Above Grade, Below Grade
New Construction N
Schools
School District Shenandoah County Public Schools
Others
Senior Community No
Tax ID 025A410B073 033
Ownership Fee Simple
SqFt Source Assessor
Special Listing Condition Standard
Read Less

Bought with Brian Doman • Sager Real Estate
GET MORE INFORMATION




