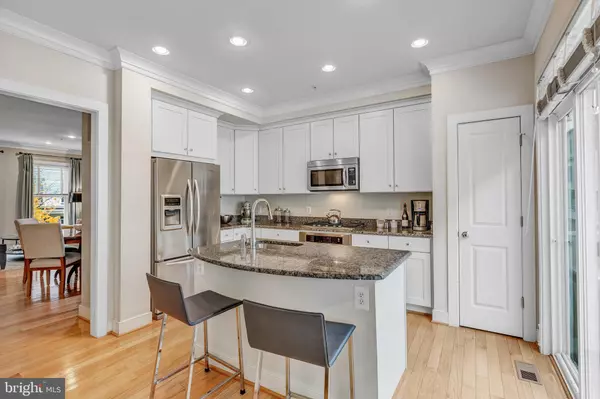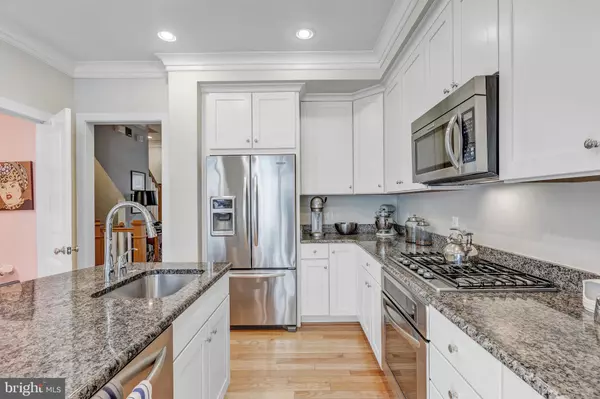For more information regarding the value of a property, please contact us for a free consultation.
3113 CHANCELLOR'S WAY NE Washington, DC 20017
Want to know what your home might be worth? Contact us for a FREE valuation!

Our team is ready to help you sell your home for the highest possible price ASAP
Key Details
Sold Price $960,000
Property Type Townhouse
Sub Type Interior Row/Townhouse
Listing Status Sold
Purchase Type For Sale
Square Footage 1,837 sqft
Price per Sqft $522
Subdivision Brookland
MLS Listing ID DCDC2022776
Sold Date 01/31/22
Style Federal
Bedrooms 4
Full Baths 3
Half Baths 1
HOA Fees $150/mo
HOA Y/N Y
Abv Grd Liv Area 1,582
Originating Board BRIGHT
Year Built 2011
Annual Tax Amount $6,439
Tax Year 2021
Lot Size 873 Sqft
Acres 0.02
Property Description
Stunning Chancellors Row Dupont model townhouse. The Dupont is the largest model in this EYA development. 4 bedrooms, 3.5 bathrooms and a 2 car garage.
The ground floor features a bedroom or office, a closet with ELFA shelving and a 2 car garage with additional ELFA shelving. The expansive second floor has an open dining space and living room with hardwood floors throughout. This is the only unit to include an optional wall to create a separate, light-filled eat-in kitchen with a sliding door to the rear balcony. A convenient half bathroom is tucked away off the entrance to the kitchen. The kitchen features granite countertops and stainless steel appliances including a gas cooktop, convection oven, convection microwave, dishwasher and refrigerator. The balcony is plumbed for a gas grill. The third floor has two bedrooms with ensuite bathrooms. The master bedroom features a bay window and walk-in closet with ELFA shelving. The master bathroom features a double vanity, a large shower with a frameless glass shower door and a generous linen closet. A second linen closet and full-size washer and dryer are adjacent to the bedrooms. The fourth-floor loft could be a second massive owners suite or a second living room and entertainment space. A third full bathroom is located off of the fourth bedroom. Enjoy the outside living space with enough room for a full patio set and spectacular views of the Basilica dome. There are high ceilings, crown mouldings, upgraded banisters and recessed lighting throughout. Dual-zone central HVAC. LEED-certified.
The fenced front garden is great when its too cold or wet to walk your dog. Chancellors Row features several parks and playgrounds. Walking distance to Brookland Metro and Monroe Street market. Easy access to Metropolitan Branch Trail, multiple transportation options and the nearby Rhode Island Avenue Shopping Center Redevelopment.
Location
State DC
County Washington
Zoning RA-1
Direction West
Rooms
Other Rooms Living Room, Bedroom 2, Bedroom 3, Bedroom 4, Kitchen, Bedroom 1, Bathroom 1, Bathroom 2, Bathroom 3, Half Bath
Interior
Hot Water Natural Gas
Heating Central, Forced Air
Cooling Central A/C
Equipment Dishwasher, Disposal, Dryer, Refrigerator, Stainless Steel Appliances, Stove, Washer, Water Heater, Built-In Microwave
Fireplace N
Appliance Dishwasher, Disposal, Dryer, Refrigerator, Stainless Steel Appliances, Stove, Washer, Water Heater, Built-In Microwave
Heat Source Natural Gas
Laundry Upper Floor, Washer In Unit
Exterior
Exterior Feature Patio(s), Deck(s)
Parking Features Garage Door Opener, Garage - Rear Entry, Built In, Inside Access
Garage Spaces 2.0
Utilities Available Electric Available, Natural Gas Available, Sewer Available, Water Available
Water Access N
Accessibility None
Porch Patio(s), Deck(s)
Attached Garage 2
Total Parking Spaces 2
Garage Y
Building
Story 4
Foundation Slab
Sewer Public Sewer
Water Public
Architectural Style Federal
Level or Stories 4
Additional Building Above Grade, Below Grade
New Construction N
Schools
School District District Of Columbia Public Schools
Others
Pets Allowed Y
HOA Fee Include Common Area Maintenance,Lawn Maintenance,Management,Road Maintenance,Trash
Senior Community No
Tax ID 3648//0868
Ownership Fee Simple
SqFt Source Assessor
Acceptable Financing Cash, Conventional, FHA, VA
Listing Terms Cash, Conventional, FHA, VA
Financing Cash,Conventional,FHA,VA
Special Listing Condition Standard
Pets Allowed Cats OK, Dogs OK
Read Less

Bought with MILTON EDUARDO GARCIA • KW Metro Center
GET MORE INFORMATION




